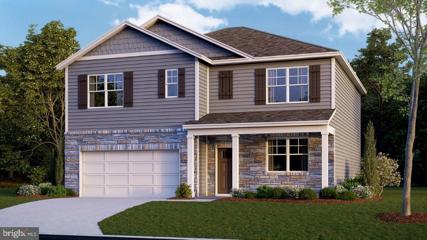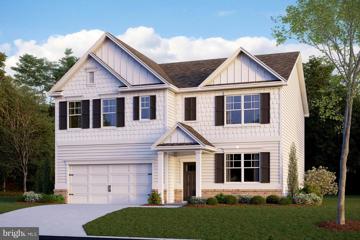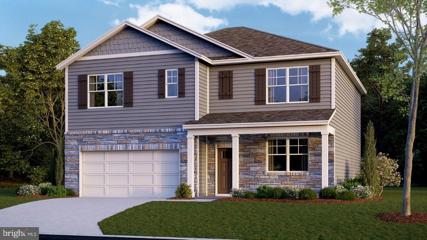|
|||||||||
|
|||||||||
Aylett VA Real Estate & Homes for Sale4 Properties Found
The median home value in Aylett, VA is $427,990.
This is
higher than
the county median home value of $255,000.
The national median home value is $308,980.
The average price of homes sold in Aylett, VA is $427,990.
Approximately 78.5% of Aylett homes are owned,
compared to 13.5% rented, while
7.5% are vacant.
Aylett real estate listings include condos, townhomes, and single family homes for sale.
Commercial properties are also available.
If you like to see a property, contact Aylett real estate agent to arrange a tour
today!
1–4 of 4 properties displayed
Refine Property Search
Page 1 of 1 Prev | Next
$492,990105 Estelle Court Aylett, VA 23009
Courtesy: DRH Realty Capital, LLC., (667) 500-2488
View additional infoThe Hayden is a two-story plan with 5 bedrooms and 3 bathrooms in 3,052 square feet. The main level features a flex room adjacent to the foyer, ideal for a formal dining room or home office. The gourmet kitchen has an oversized island for extra seating and a large pantry, and it opens to the dining area and a spacious living room. A bedroom with a full bathroom completes the main level. The ownerâs suite on the second level offers a luxurious ownerâs bath with a soaking garden tub and separate shower, private bathroom, double vanities and a large walk-in closet. There are 3 additional bedrooms, a full bathroom, a walk-in laundry room, and a loft-style living room on the second level. $489,990118 Leonard Way Aylett, VA 23009
Courtesy: DRH Realty Capital, LLC., (667) 500-2488
View additional infoThe Hayden is a two-story plan with 5 bedrooms and 3 bathrooms in 3,052 square feet. The main level features a flex room adjacent to the foyer, ideal for a formal dining room or home office. The gourmet kitchen has an oversized island for extra seating and a large pantry, and it opens to the dining area and a spacious living room. A bedroom with a full bathroom completes the main level. The ownerâs suite on the second level offers a luxurious ownerâs bath with a soaking garden tub and separate shower, private bathroom, double vanities and a large walk-in closet. There are 3 additional bedrooms, a full bathroom, a walk-in laundry room, and a loft-style living room on the second level. With finished basement! $464,990221 Eliza Lane Aylett, VA 23009
Courtesy: DRH Realty Capital, LLC., (667) 500-2488
View additional infoThe Hayden is a two-story plan with 5 bedrooms and 3 bathrooms in 3,052 square feet. The main level features a flex room adjacent to the foyer, ideal for a formal dining room or home office. The gourmet kitchen has an oversized island for extra seating and a large pantry, and it opens to the dining area and a spacious living room. A bedroom with a full bathroom completes the main level. The ownerâs suite on the second level offers a luxurious ownerâs bath with a soaking garden tub and separate shower, private bathroom, double vanities and a large walk-in closet. There are 3 additional bedrooms, a full bathroom, a walk-in laundry room, and a loft-style living room on the second level. With finished basement! $489,990106 Leonard Court Aylett, VA 23009
Courtesy: DRH Realty Capital, LLC., (667) 500-2488
View additional infoThe Hayden is a two-story plan with 5 bedrooms and 3 bathrooms in 3,052 square feet. The main level features a flex room adjacent to the foyer, ideal for a formal dining room or home office. The gourmet kitchen has an oversized island for extra seating and a large pantry, and it opens to the dining area and a spacious living room. A bedroom with a full bathroom completes the main level. The ownerâs suite on the second level offers a luxurious ownerâs bath with a soaking garden tub and separate shower, private bathroom, double vanities and a large walk-in closet. There are 3 additional bedrooms, a full bathroom, a walk-in laundry room, and a loft-style living room on the second level. With finished basement!
Refine Property Search
Page 1 of 1 Prev | Next
1–4 of 4 properties displayed
How may I help you?Get property information, schedule a showing or find an agent |
|||||||||








