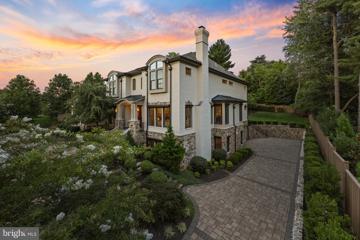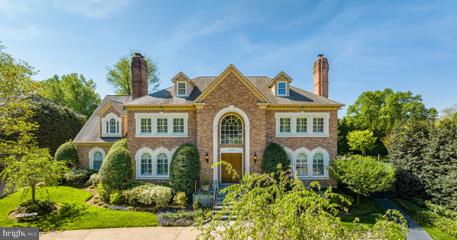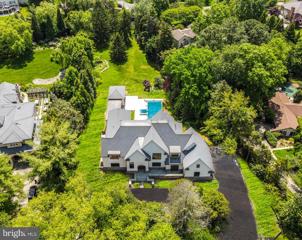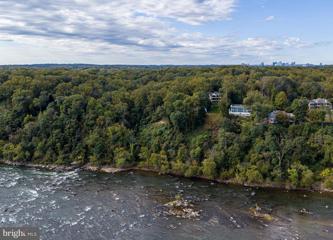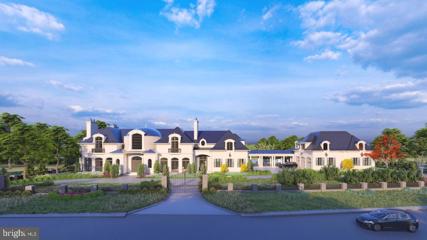|
|||||||||
|
|||||||||
Mc Lean VA Real Estate & Homes for Sale106 Properties Found
101–106 of 106 properties displayed
$3,680,0001317 Kirby Road Mclean, VA 22101
Courtesy: Samson Properties, (703) 378-8810
View additional infoWelcome to an exceptional French-style luxury residence built in 2016, where timeless sophistication meets modern extravagance. This extraordinary home showcases meticulous craftsmanship and upscale amenities, setting a new standard for luxurious living. Nestled in an exclusive neighborhood, the exterior of the house is a work of art, featuring intricate stonework, captivating wrought-iron accents, and impeccable landscaping that exudes curb appeal. The stone pavement, a lavish investment of approximately $150,000, welcomes you with its timeless allure, setting the tone for the grandeur that awaits within. As you step inside, a grand foyer with high ceilings and an exquisite chandelier captures your attention, setting the tone for the opulent ambiance that permeates every corner of this home. The main level effortlessly combines formal and informal spaces, offering a seamless flow for both entertaining and relaxation. The expansive living room boasts a fireplace with a custom mantel, while the adjacent formal dining room is adorned with coffered ceilings and elegant wainscoting. A thoughtfully designed bedroom and full bathroom on the main level provide convenience and versatility, while the classic office/library offers a refined space for intellectual pursuits. The heart of this home is the chef's kitchen, where culinary dreams come to life. Double fridges, top-of-the-line stainless steel appliances, granite countertops, and a generous center island make this kitchen a haven for gourmet enthusiasts. Adjacent to the kitchen, a breakfast nook offers panoramic views of the beautifully landscaped backyardâa serene spot to savor your morning coffee. Indulge in the luxury of space with six generously appointed bedrooms, each graced by a full en-suite bathroom, ensuring both comfort and privacy for family and guests alike. The master suite stands as a true haven of relaxation, boasting a private sitting area for tranquil moments. The spa-like master bath is adorned with opulent marble accents, a sumptuous soaking tub, heated floors, and a walk-in shower that elevates daily routines into indulgent rituals. A dual vanity and a capacious walk-in closet with custom organizers provide ample room for your wardrobe collection. Discover a realm of leisure and wellness as you descend into the basement. A gym room beckons fitness enthusiasts, while the allure of a home theater promises cinematic experiences just a screen away. Adjacent to the gym, a luxurious sauna room offers a retreat for unwinding, and a wine storage room beckons for those seeking the perfect ambiance for their collection. The allure of the outdoors is equally captivating. The flat backyard, a verdant oasis, welcomes outdoor enthusiasts with a spacious patio that sets the stage for al fresco dining and elegant gatherings. Lush landscaping envelops the surroundings, creating an atmosphere of tranquility and natural beauty. A hallmark of technological sophistication awaits with rarely seen commercial-grade automated blinds gracing the exterior, an installation valued at over $140,000. Effortlessly control sunlight and privacy, enhancing the overall living experience. Embark on a journey of unparalleled luxury and elegance â this is more than a home; it's a testament to the art of living exceptionally. Offered at this French-style luxury residence is a rare masterpiece that invites you to indulge in a life of opulence and grandeur. $4,200,0006709 Sorrel Street Mclean, VA 22101
Courtesy: Compass, (703) 310-6111
View additional infoIntroducing a spectacular 8 bedroom, 10 full and 2 half bath, all-brick custom-quality home situated on a lush, professionally landscaped private .5-acre lot in sought-after Langley Forest. This extensively upgraded and meticulously maintained property offers luxury living in a private and serene setting and includes over 9,300 finished sq ft on 4 levels. The thoughtfully designed floor plan provides ample space for comfortable living and entertaining. Entering into the grand two-story marble foyer, with curved imperial staircase, the main level features formal living and dining rooms, each with a wood-burning fireplace, a sun-filled library with floor-to-ceiling custom built-ins and a spacious family room with a stone fireplace and wet bar and elevator access to the upper and lower floors. The intelligently reimagined BOWA kitchen is a focal point of the home, with Poggenpohl custom cabinetry, a large center island with seating for 5, Wolf 36â range and wall ovens, Sub-zero full-size refrigerator and freezer, Miele dishwashers, pot-filler, hot/cold filtered water and under-cabinet lighting. The spacious upper level of the home offers ultimate privacy among the four ensuite bedrooms. The luxurious primary suite is connected to a large sitting room with fireplace, with separate, his-and-hers walk-in closets, as well as his-and-hers bathrooms. A back hall leads to another private bedroom and across the upper landing, there is a 2-bedroom suite, with 2 full baths and a shared sitting area. There is an additional 4th level with 2 two ensuite bedrooms and wrap-around attic space. The lower level of the home offers ultimate flexibility with a recreation room with a fireplace, a kitchenette, and two additional ensuite bedrooms, which could also be used as a home-gym/yoga studio, craft room or home office. A back hall leads to the laundry room with three sets of new stackable W/Ds, two additional rooms and full bath, ideal for an au pair suite! A large slate patio, surrounded by mature landscaping and beautiful grassy area, offers luxurious privacy, accessed by the kitchen, family room and library. This space is perfect for outdoor entertaining, gardening, or simply enjoying the serenity. Notable features include an elevator that services the three main levels, inlaid hardwood floors, plantation shutters throughout the home, a whole-house generator, central vacuum, intercom, robust security system and Anderson windows and doors, replaced in 2022. The 3-car side-load garage offers additional storage in a fully conditioned space. This exceptional home offers unparalleled luxury, privacy, and convenience in a highly desirable location. Located in the Langley High School pyramid, near Tysons Corner, downtown Washington, Dulles Airport, and major commuter routes. $9,999,0006615 Malta Lane Mclean, VA 22101
Courtesy: Washington Fine Properties, LLC, info@wfp.com
View additional infoSpectacular property by Buchanan Price! A rare Opportunity to customize and make it your own one-of-a-Kind French Provincial Country Estate in Historic Langley Farms. Explore new options and selections - check out the virtual tour.ÂPick out your pool tile and swim by the 2024 summer! Nestled on a secluded cul-de-sac with 1.3 acres offering privacy and tranquility. The flat sunny lot is surrounded by mature trees and is within walking distance to the heart of downtown Mclean. Crafted with precision, the exterior boasts Stucco walls, a Stone water table, an EcoStar slate roof, slate porches, Loewen windows, and custom mahogany front doors â all meticulously handcrafted by expert artisans. Enjoy integrated porches, an arched open Gallery connecting the Main House to the Pool House with Bath, and a covered cooking terrace off the Kitchen, overlooking lush gardens for seamless indoor-outdoor living. The Foyer welcomes with a floating staircase, leading to a dramatic 2-story Great Room featuring 12-foot sliding doors that open to the Pool, Hot Tub, and sweeping backyard gardens. A generous Dining Room, Living Room with a 2-sided Fireplace, Main Level Bedroom with Bath, Office with floor-to-ceiling windows, a top-of-the-line Kitchen with a Pantry, Mud Room, and Powder Room. Discover the Owner's Suite with a private terrace offering breathtaking backyard views and a luxurious Bath complete with hydrotherapy bathtubs, aromatherapy, chroma therapy, and rain shower heads with electronic controls. Completing the Upper Level are three En Suite Bedrooms and an upstairs Study with floor-to-ceiling glass walls provide both comfort and functionality. The Lower Level is a blank canvas, presenting endless possibilities for customization. Skip the design headaches and permit processes â make it your own with a touch of personal taste. THE POOL AND SURROUNDING PATIO ARE INCLUDED. ALL OTHER HARDSCAPE, GATES, PICKLEBALL COURT, FIRE PIT AND FOUNTAINS SHOWN IN IN THE VIDEO WILL REQUIRE ADDITIONAL PERMITS AND ARE NOT INCLUDED IN THE PRICE. DRAWINGS, PHOTOS AND VIDEOS ARE CONCEPTUAL. CONTACT LISTING AGENT FOR A LIST OF FEATURES INCLUDED/EXCLUDED IN OFFERING PRICE. $25,000,0006431 Georgetown Pike Mclean, VA 22101
Courtesy: TTR Sothebys International Realty, (703) 714-9030
View additional infoChateau du Soleil was inspired by the traditions of 18th century French architecture. A gated entrance introduces the estate which spans over 3.8 acres in the heart of the revered Langley Farms neighborhood, distinguishing it as one of the largest estates in this storied enclave. A gracious driveway leads through meticulous gardens and specimen trees to reveal the 22,000 square foot, stone and brick mansion discretely positioned on the top of the hill. Massive wrought-iron doors introduce the interiors which are both grand in proportions and finishes. An impressive plaster dome soars above the foyer and hints at the intricate plaster molding and custom finishes found throughout the home. Italian marble blends seamlessly with contemporary white oak hardwoods and forged iron railings. Throughout the estate, dozens of custom crystal chandeliers illuminate throughout the expansive and open floor plan. A richly paneled library is located just off the entry hall to welcome visitors or to provide a perfect retreat for work. Just beyond, the grand ballroom appointed with floor-to-ceiling mirrors was inspired by the opulence of the Palace of Versailles. Upstairs, the primary suite spans a total of 3,300 square feet and boasts panoramic views of the pool and the gardens beyond. Not to be overshadowed, the primary closet encompasses 1,100 square feet and spans two levels with the finest Italian cabinetry and custom lighting throughout. The nine additional bedroom suites are also gracious and include ensuite baths featuring stunning mosaic work and beautiful views of the gardens. Separate guest or staff quarters are discretely positioned above the garage. The list of amenities continues elsewhere in the mansion: a spa with a massage room, sauna, fitness center, private hair salon, safe room, three wet bars, four kitchenettes (in addition to a main and catering kitchen) a wine cellar, card room, and a professional home cinema are among the amenities in this luxurious retreat. A full-service elevator accesses all four levels of the mansion. Outdoors, expansive terraces overlook a modern lap pool surrounded by dancing fire bowls, fountains and a dramatic waterfall. A fire pit, separate cabana, and a 200-inch outdoor television provide yet another dramatic venue for outdoor entertaining. Extensive landscaping, jogging path, and a French garden inspired by palaces in Normandy. Behind the scenes, commercial-grade equipment allows the entire estate to be self-sufficient and secure; a full-house generator ensures continuous power. Smart home technology equipment controls lighting, sound system, HVAC, and security systems and can be controlled via voice activation anywhere in the world. Ten HVAC zones provide separate thermostats for each bedroom, and 30 cameras around the fully-fenced and gated property provide an additional layer of security. After the sun sets, 350 landscape lights illuminate the estate, and a full irrigation system keeps the landscaping lush and verdant. For the car enthusiast, five stacked parking spaces provide room to house a collection of ten automobiles. An additional, separately deeded building site within the estate provides room for a separate guest house, gatehouse, and 30 additional parking spaces. Situated just a mile from the George Washington Memorial Parkway and the Capital Beltway, convenience is part of the equation as the estate is only 15 minutes from the White House, embassies, fine dining, and entertainment venues in Washington. World-class shopping at the Tysons Galleria is less than ten minutes away. The mansion is fully complete and ready to host the next generation of opulent living. Unquestionably, Chateau du Soleil is a rare example of uncompromising luxury and one of the finest properties ever to be offered in the region. Developed by The Building Group, Inc. Mike Mafi, President, Mandy Mafi, Vice President of Design Operation, and John Mafi, VP of Development. $19,900,0001175 Crest Lane Mclean, VA 22101
Courtesy: TTR Sothebys International Realty, (703) 714-9030
View additional infoEaster Hill is the ultimate Washington riverfront estate encompassing two lots and 3.8 acres overlooking the most captivating views of the Potomac River. The site provides countless opportunities to create one of the region's finest estates. The existing residence provides a reference point for the opportunity which this exceptional site presents. The estate is ideally positioned on a gentle knoll which offers sweeping views in both directions along the river. In addition to the distant views, the estate affords privacy rarely available inside the Capital Beltway. The views capture the ever-changing moods of the Potomac River, providing a dynamic landscape which changes daily. Granite boulders punctuate the river in this location creating vibrant natural waterfalls and energy in the water as it flows towards the Chesapeake Bay. Abundant wildlife also seeks refuge here from the nearby city, and a wide range of Bald Eagles, Peregrine Falcons, and Red-Tailed Hawks are often visible overhead and along the water's edge. These natural wonders are clearly visible from the protected vantage point at Easter Hill. The estate is strategically located less than one mile from the District of Columbia and just over five miles to the White House. Offering extraordinary views, privacy, security, and two buildable sites, Easter Hill is the finest opportunity for a world-class estate along McLean's coveted Gold Coast. $24,000,0001171 Chain Bridge Road Mclean, VA 22101
Courtesy: Long & Foster Real Estate, Inc., (703) 790-1990
View additional infoDesigned by Custom Design Concepts Architecture + Interiors, this exquisite estate will be built in the heart of McLean's most prestigious neighborhood: Ballantrae Farms. Over 20,000 sq. ft. of the ultimate in quality, elegance and craftsmanship with 7 bedrooms, 9 full baths, stunning domed reception hall, garages for 10 vehicles, guest house, pool, spa suite...magnificent modern finishes and luxuries throughout, sited in premier McLean location.
101–106 of 106 properties displayed
How may I help you?Get property information, schedule a showing or find an agent |
|||||||||




