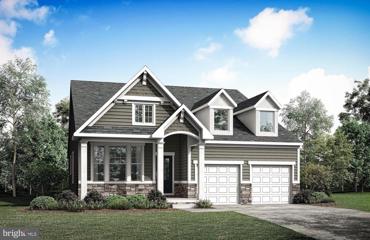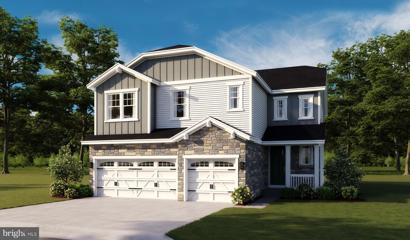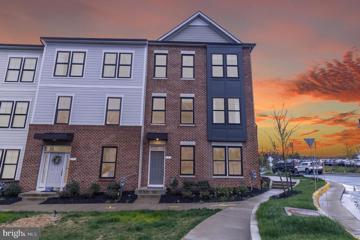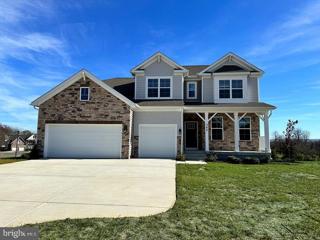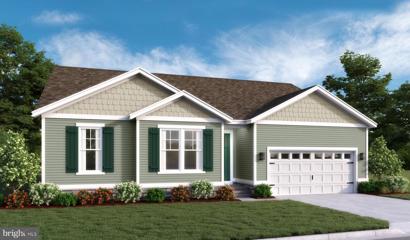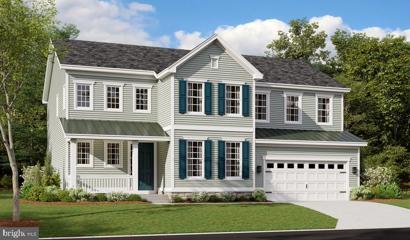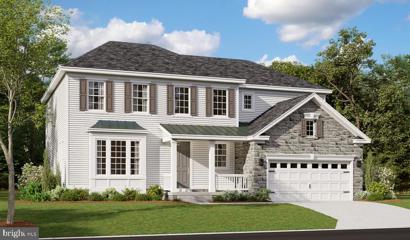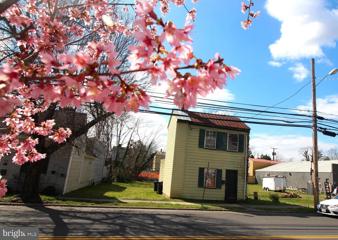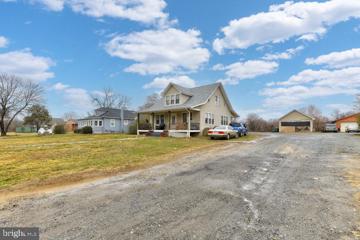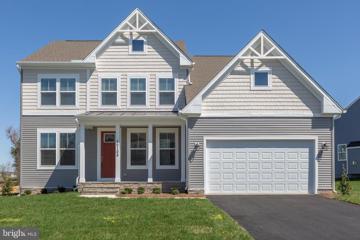|
|||||||||
|
|||||||||
Fredericksburg VA Real Estate & Homes for Sale321 Properties Found
276–300 of 321 properties displayed
Courtesy: RE/MAX 100
View additional infoWelcome to 5 Eagle Bluff St.. The Zachary is the largest single family model offered in Celebrate. This home has a lot of privacy as it is located adjacent to wooded greenspace and within a short walk from the 30,000 sq. ft. Lodge that offers a complete gym, indoor & outdoor pools, tennis courts and banquet room with commercial kitchen. Those are just a few of the extraâs that are included with this home and the Celebrate Lifestyle. The unique side entrance ushers you into the breathtaking entry with a view of the formal living & dining rooms and the den/office that affords privacy for working from home or reading that good book! The second bedroom and full bath are also on this side of the house and offers a lot of privacy for your guests. The open walkway to the back of the house opens to a large family room, kitchen w/granite counters & tile backsplash, eating area and sunroom. The fireplace adds warmth and charm to this area. You also have access to the patio from the sunroom. The laundry room and garage entrance is off the kitchen as well. The primary bedroom also offers privacy and features an ensuite bath with supersized soaking tub, separate shower, double vanity and generous walk in closet. This home offers formal and informal areas that can all be blended together and makes a perfect backdrop for family and friends to relax and enjoy the great life we all enjoy in Celebrate.
Courtesy: Aquia Realty, Inc., (540) 659-2192
View additional infoRare opportunity in the City of Fredericksburg. Three single family home lots which include two existing homes in Fredericksburg Historic District - $900,000 Three adjacent lots with 2 historic structures in sought after Historic District. Opportunity for Three 2-car garages with off-street parking in downtown Fredericksburg. Less than 2 blocks from the train station, restaurants, and shops of Old Town Fredericksburg. This listing includes 307, 309 and 311 Prince Edward Street, even though it is listed under 307 Prince Edward. This opportunity almost ever comes along. Properties sold together. Two adjacent parcels on the market for $650,000. Call Matt Revell for additional information or to schedule an appointment. VARIANCE GRANTED a variance from the Board of Zoning Appeals to allow to build up to the side lot line between 307 and 309 & 309 and 311 to build an accessory structure on 309 Prince Edward where no principal residence now exists, and to exceed the height limitations by an additional 2 feet. Applicant to honor all building lines between Applicant's property and neighboring properties to include side and rear lot lines.
Courtesy: Long & Foster Real Estate, Inc.
View additional infoWelcome to the epitome of luxury living in Ashley Farms, also known as Chancellorsville Hunt. This exquisite Toll Brothers-built estate is the largest home on the market in this price point with over 7300 total interior square feet of finished and unfinished living space effortlessly combines sophistication with convenience, nestled in one of Fredericksburg's most desirable neighborhoods on over 3 beautiful acres. With nearly 4700 square feet of above grade living space, it is located just minutes from shopping, schools, major commuter routes, health care facilities and historic sites, this home offers unparalleled ease of access to all the area has to offer including Downtown Fredericksburg. Take the scenic route to Central Park and Downtown by avoiding Route 3 and using Spotswood Furnace and River Road-you'll be glad you did. Step inside to discover a grand main staircase and a soaring 2-story foyer, leading to a spectacular family room with a balcony overlook, creating an open and airy ambiance. Sun-filled rooms, including an expansive sunroom, provide versatility and comfort, while the gourmet kitchen is a chef's dream, boasting granite counters, a tile backsplash, and ample space for both cooking and gathering. The sunroom could easily be converted in to an exquisite main level primary suite. Upstairs, the large primary suite awaits, complete with a tray ceiling, sitting area, and a luxuriously large ensuite. Three additional bedrooms offer ample space and comfort for family and guests. The full basement boasts over 2600 sq ft unfinished walk-out space that provides endless possibilities for customization and additional expansion. Outside, the serene wooded lot offers privacy and natural beauty, with mature trees providing a tranquil retreat. Situated on generous acreage and surrounded by scenic wonders and historic landmarks, this home offers a unique opportunity to experience luxurious living in a serene setting just moments away from all Fredericksburg has to offer. 10 minutes to Central Park, new Publix under construction just under 5 minutes away, Harrison Crossing Shopping and Restaurants is 5 minutes away, Commuter lot is less than 5 minutes away 2 Emergency Rooms less than 5 minutes away. School Bus stops in the neighborhood. Don't miss your chance to make this breathtaking estate your own and imagine the possibilities. Contact us today to schedule your exclusive viewing and begin your journey to calling Chancellorsville Hunt/Ashley Farms home.
Courtesy: Coldwell Banker Elite
View additional infoFreshly painted inside. New carpet in the basement. New Roof. Situated in serene South Stafford, this well-maintained 3-bedroom, 3-bathroom Rambler exudes elegance across over half an acre of property. The home welcomes with formal living and dining areas with hardwood floors, complemented by a modern kitchen featuring granite countertops and stainless-steel appliances. The primary bedroom offers a luxurious retreat with a corner soaking tub and separate shower. A thoughtfully designed split floor plan ensures privacy, with two additional bedrooms and a bath on the main floor. Downstairs, the basement boasts a spacious rec room, full bath, and two versatile rooms. Ample storage or potential expansion awaits in the large unfinished area. All main-level bedrooms have hardwood floors. Outdoor living is embraced with a delightful screened porch overlooking the expansive yard, complete with a convenient storage shed. This inviting home combines suburban charm with modern convenience, highlighted by a brand-new roof. Discover the perfect blend of comfort and sophistication in this South Stafford gem.
Courtesy: Montague, Miller & Company
View additional infoWelcome to the country, Well Loved and Maintained home Located in the Historic battlefield area. Bring the Horses and the Farm animals to roam in the pasture! 2 Properties for the price of One! 8210 Mclaws Lane ( 2 Acres) & 8212 Mclaws lane (5.84 Acres) sold together totaling 7.84 acres. Barns and Other structures Including a 2 Car detached Garage . Many Mature trees including Pear and grape vines . Enjoy the peaceful Country with a short distance to Fredericksburg, (Approx 5-6 miles) to Central Park for all your shopping needs !!The original dwelling and garage were built out of the trees from the property and the original hardwoods are beneath the carpet. Make your Appointment to see today!
Courtesy: KW Metro Center, (703) 224-6000
View additional info$5000 seller decorator's allowance. Seller Motivated and ready to look at offers! Nestled amidst a serene wooded area, this charming single-family home is situated on a spacious corner lot that offers tranquility and privacy. Despite its secluded location, the home is conveniently located just a stone's throw away from some of the most popular attractions in the area, including the bustling Spotsylvania Towne Center, the vibrant Central Park, the historic Downtown Fredericksburg, and the esteemed University of Mary Washington. Whether you're seeking a quiet retreat or an exciting urban adventure, this lovely home is the perfect base to explore everything this vibrant community has to offer. Itâs also conveniently located minutes from the VRE/Train station, I-95, Routes 1 and 3, a commuterâs dream! This stunning single-family home boasts 5 spacious bedrooms and 3 tastefully designed bathrooms. With an attached 2-car garage, this property is perfect for those who value convenience and easy access. Additionally, the home spans over 2,700 square feet, providing ample space. One of the best features of this property is that it has no HOA fees, making it a rarity in this area. Overall, this home is a must-see for anyone looking for a beautiful, spacious, and conveniently located property.
Courtesy: Samson Properties, (703) 378-8810
View additional infoNew DreeSmart energy efficient home with smart home technology. This stylish one-level ranch style home features a front porch and opens into an inviting foyer. Main level living at it's best with an open concept kitchen, dining and family room. This home features 4 bedrooms and 3 full baths. The main level owner's has a private entry, complete with a large walk-in closet, his and her sinks and a super shower with bench. The lower level features a large rec. room for entertaining and a guest bedroom with full bathroom. **The current pricing does not include Design Center upgrades. See Market Manager for a list of upgrades and pricing.
Courtesy: Military Prime Property Management, 5408099122
View additional infoOnly 4 years young! Come see this beautifully kept and wonderfully upgraded home that's convenient to everything. Open floor plan with upgrades galore including a gorgeous Gourmet Kitchen, LVP flooring, hardwood treads, iron ballusters, windows everywhere and even a loft upstairs that could be converted into a 6th bedroom if needed! OPEN HOUSE SATURDAY August 3rd 2024 FROM 11-2!
Courtesy: LPT Realty, LLC, 8773662213
View additional infoWelcome to this elegant Yorktown home, ready for quick move-in! Included features: an expansive great room with an electric fireplace; a well-planned kitchen offering a sizable center island, a walk-in pantry and an adjacent sunroom; a main-floor bedroom and full bath in lieu of a study and powder room; a convenient loft; a luxurious primary suite showcasing a spacious walk-in closet and a deluxe bath with double sinks and a barn door; three secondary bedrooms; a shared hall bath and an upstairs laundry with a built-in sink. This home also boasts oak stairs and additional windows in select rooms. Located in beautiful Fredericksburg just minutes from I-95, Harrison Village is an exceptional new community that combines urban convenience with a suburban lifestyle. Residents will enjoy easy access to outstanding cultural and entertainment attractions, including seasonal festivals and events in historic downtown Fredericksburg, as well as shopping, dining and more at Central Park and Spotsylvania Towne Centre. Other nearby highlights include the Potomac and Rappahannock rivers, as well as Lake Anna State Park, which offers fishing, boating, hiking and picnicking opportunities.
Courtesy: Rochon Realty, Inc.
View additional infoYOU CAN HAVE IT ALL!! This stunning end-unit townhome is ready for you to call home. Always, wanted a garage, you will love pulling into your rear 2-car garage. Built in 2021, by Dan Ryan Builders, this townhome has many, many upgrades throughout. This 3 Bedroom/3.5 Bath (Shiflett II) offers hardwood stairs and upgraded LVP flooring throughout. You can have the Chef's Kitchen that you have always wanted. Some features include upgraded white cabinets, stainless steel appliances, a wall microwave oven combo, a cooktop with griddle, a ducted range hood, and quartz countertops. The primary bedroom features a tray ceiling and a designerâs shower. All other bathrooms are also upgraded. Imagine being in the Historic District of Downtown Fredericksburg and enjoying walking, dining, shopping, and easy access to the VRE.
Courtesy: DRH Realty Capital, LLC., (667) 500-2488
View additional infoRivers Bluff offers the perfect balance of rural charm and urban convenience. Situated just off Route 17, this community provides easy access to shopping, dining, and entertainment, all while maintaining a peaceful and private living environment.. Welcome to the Hampshire, an open floorplan offered at Rivers Bluff. The formal dining room greets you at the foyer and leads you to the open great room, bright gourmet kitchen and a casual dining space. The kitchen has upgraded cabinets with lights, quartz countertops, and ceramic tile backsplash. Stainless steel appliances and a spacious pantry finish out this chef's delight. The main level also offers a guestroom and full bath, which can also be used as a study, and crown molding throughout. Up the oak staircase to the second level you will find a large loft and 2 additional guest bedrooms. The stunning primary bedroom includes a sitting area and large walk-in closet, leading right into the laundry room. Admire your tray ceiling after a relaxing bath in your upgraded owner's tile bathroom. Take a trip to the basement to find an expansive finished rec room, along with rough-ins for another bedroom & bathroom. This homesite has been perc'd for 3 bedrooms or 6 full-time residents. Delivering this fall. Up to $25,000 total closing cost is tied to the use of DHI Mortgage. *Photos may be of a similar floor plan.
Courtesy: DRH Realty Capital, LLC., (667) 500-2488
View additional infoRivers Bluff offers the perfect balance of rural charm and urban convenience. Situated just off Route 17, this community provides easy access to shopping, dining, and entertainment, all while maintaining a peaceful and private living environment. Welcome to the Hampshire, an open floorplan offered at Rivers Bluff. The formal dining room greets you at the foyer and leads you to the open great room, bright gourmet kitchen and a casual dining space. The kitchen has upgraded cabinets with lights, quartz countertops, and ceramic tile backsplash. Stainless steel appliances and a spacious pantry finish out this chef's delight. The main level also offers a guestroom and full bath, which can also be used as a study, and crown molding throughout. Up the oak staircase to the second level you will find a large loft and 2 additional guest bedrooms. The stunning primary bedroom includes a sitting area and large walk-in closet, leading right into the laundry room. Admire your tray ceiling after a relaxing bath in your upgraded owner's bathroom. Take a trip to the basement to find an expansive finished rec room, along with rough-ins for another bedroom & bathroom. This homesite has been perc'd for 3 bedrooms or 6 full-time residents. Starting construction later this month, delivering in 7-8 months. Up to $25,000 total closing cost is tied to the use of DHI Mortgage. *Photos may be of a similar floor plan.
Courtesy: DRH Realty Capital, LLC., (667) 500-2488
View additional infoNicely situated on 3 wooded acres in a quiet, private neighborhood. Rivers Bluff offers the perfect balance of rural charm and urban convenience. Situated just off Route 17, this community provides easy access to shopping, dining, and entertainment, all while maintaining a peaceful and private living environment. This home design is the one your family has been searching for! The spacious dining room greets you at the foyer and leads you to the open great room, sunny gourmet kitchen and casual dining area. The chef in your family will love this kitchen! There is an abundance of storage with cabinets, sizable pantry and butler's pantry, along with top of the line appliances and gas range. Soft white ceramic back-plash throughout the kitchen. You'll find crown molding throughout the main level along with an alluring electric fireplace in the living room. The ownerâs entry features a walk-in closet and drop-zone area. The main level also offers a potential bedroom and full bath perfect for guests or office space. The upper level offers an additional living room for the kids entertainment systems along with 2 more bedrooms with walk-in closets, laundry room, flex room, and stunning ownerâs suite with his-and-hers closets and tray ceiling. The owner's bath is complete with tile shower and free standing bathtub. The walk-out basement comes partially finished with rough-ins for another bedroom and bathroom. The homesite is perc'd for 3 bedrooms or 6 full time residents. Delivering this fall! Up to $25,000 total closing cost is tied to the use of DHI Mortgage. *Photos are of a similar model.
Courtesy: LPT Realty, LLC, 8773662213
View additional infoASK ABOUT SPECIAL FINANCING! Highlights of the ranch-style Decker plan include a private study, a spacious great room and an impressive corner kitchen with a walk-in pantry, center island and comfortable breakfast nook. The elegant owner's suite boasts a private bath with double sinks and an expansive walk-in closet, and the generous second bedroom and full bath are perfect for family or guests. Options may include a gourmet kitchen, sunroom, finished basement, covered patio and more! White Oak Reserve is a must-see for house hunters in Stafford County! This exceptional new neighborhood offers close proximity to I-95, Downtown Fredericksburg, VRE station, MCB Quantico, notable schools, shopping, dining and more. Residents will appreciate the neighborhoodâs generous homesites as well as abundant recreation opportunities nearby! Model is OPEN but visitors are encouraged to call ahead to be guaranteed a dedicated appointment.
Courtesy: LPT Realty, LLC, 8773662213
View additional infoASK ABOUT SPECIAL FINANCING! The eye-catching Presley plan was designed for entertaining, boasting a covered front porch, an open great room and an inviting kitchen. Youâll also appreciate a mudroom, a powder room, a study and a 2-car garage with a shop. Upstairs, enjoy a convenient laundry, a versatile loft and two generous bedrooms with walk-in closets and a shared bath. There is also a lavish primary suite featuring an immense walk-in closet and private bath. Other features may include a gourmet kitchen, sunroom, extra bedroom, covered patio, deluxe primary bath, finished basement and 3-car garage White Oak Reserve is a must-see for house hunters in Stafford County! This exceptional new neighborhood offers close proximity to I-95, Downtown Fredericksburg, VRE station, MCB Quantico, notable schools, shopping, dining and more. Residents will appreciate the neighborhoodâs generous homesites as well as abundant recreation opportunities nearby! Model is OPEN but visitors are encouraged to call ahead to be guaranteed a dedicated appointment.
Courtesy: LPT Realty, LLC, 8773662213
View additional infoASK ABOUT SPECIAL FINANCING! The eye-catching Presley plan was designed for entertaining, boasting a covered front porch, an open great room and an inviting kitchen. Youâll also appreciate a mudroom, a powder room, a study and a 2-car garage with a shop. Upstairs, enjoy a convenient laundry, a versatile loft and two generous bedrooms with walk-in closets and a shared bath. There is also a lavish primary suite featuring an immense walk-in closet and private bath. Other features may include a gourmet kitchen, sunroom, extra bedroom, covered patio, deluxe primary bath, finished basement and 3-car garage. White Oak Reserve is a must-see for house hunters in Stafford County! This exceptional new neighborhood offers close proximity to I-95, Downtown Fredericksburg, VRE station, MCB Quantico, notable schools, shopping, dining and more. Residents will appreciate the neighborhoodâs generous homesites as well as abundant recreation opportunities nearby! Model is OPEN but visitors are encouraged to call ahead to be guaranteed a dedicated appointment.
Courtesy: LPT Realty, LLC, 8773662213
View additional infoASK ABOUT SPECIAL FINANCING! The Preston plan greets guests with an inviting covered porch, and continues to impress with a formal dining room, spacious great room and well-appointed kitchen featuring a center island, walk-in pantry and nook. A mudroom, powder room and private study round out the main floor. Upstairs, discover a central laundry, a large loft, three secondary bedrooms with a shared bath and an elegant ownerâs suite boasting an attached bath and expansive walk-in closet. Additional features may include a gourmet kitchen, sunroom, extra bedroom, covered patio or finished basement!. White Oak Reserve is a must-see for house hunters in Stafford County! This exceptional new neighborhood offers close proximity to I-95, Downtown Fredericksburg, VRE station, MCB Quantico, notable schools, shopping, dining and more. Residents will appreciate the neighborhoodâs generous homesites as well as abundant recreation opportunities nearby! Model is OPEN but visitors are encouraged to call ahead to be guaranteed a dedicated appointment.
Courtesy: Tailored Fit Property Management LLC, (540) 720-6964
View additional infoSAVE $$ w/seller financing!! NO PMI IF SELLER HOLDS 2ND TRUST!!! QUALIFY FOR MORE OR SAVE $$$ - SELLER WILL CONSIDER HOLDING FINANCING AS A 1ST TRUST LIEN HOLDER OR AS A 2ND TRUST TO HELP WITH QUALIFYING-- INTEREST rate will be btwn 5 1/2% - 6 1/2% depending on downpayment! Minimum Downpayment 10%-- Very large home apx 1560 sqft with apx1100 sqft on main level apx 450sqft on the upper level (room is 30X15). Total kitchen and bathroom(s) renovation. Gorgeous NEW butcher block counter tops, featuring a white fireclay farm sink, NEW stainless-Steel Appliance, crafty built in pantry, upgraded cabinets with easy close drawers, very generous cabinet & countertop space, ceramic back splash, large laundry room, 3br 2 ba, reNEWED hardwood floors, NEW tile in bathrooms, NEW vanities, NEW commodes, NEW plumbing fixtures, NEW Beautiful tiled shower in Primary bath and hall bath, New Glass shower doors, NEW carpet, Lovely Glass doorknobs throughout, unfinished basement, NEWER roof, NEWER HVAC, NEW double pain vinyl windows, large 16X12 deck, nice flat yard, close to everything. Old Republic Warranty to convey-Plan# 33-841-867
Courtesy: DRH Realty Capital, LLC., (667) 500-2488
View additional infoRivers Bluff offers the perfect balance of rural charm and urban convenience. Situated just off Route 17, this community provides easy access to shopping, dining, and entertainment, all while maintaining a peaceful and private living environment. Welcome to the Hampshire, an open floorplan offered at Rivers Bluff. The formal dining room greets you at the foyer and leads you to the open great room, bright gourmet kitchen and a casual dining space. The kitchen has upgraded cabinets with lights, quartz countertops, and ceramic tile backsplash. Stainless steel appliances and a spacious pantry finish out this chef's delight. The main level also offers a guestroom and full bath, which can also be used as a study, and crown molding throughout. Up the oak staircase to the second level you will find a large loft and 2 additional guest bedrooms. The stunning primary bedroom includes a sitting area and large walk-in closet, leading right into the laundry room. Admire your tray ceiling after a relaxing bath in your upgraded owner's tile bathroom. Take a trip to the basement to find an expansive finished rec room, along with rough-ins for another bedroom & bathroom. This homesite has been perc'd for 3 bedrooms or 6 full-time residents. *Photos may be of a similar floor plan. Delivering in October! Up to $8,500 total closing cost is tied to the use of DHI Mortgage.
Courtesy: Keller Williams Capital Properties, 5406598633
View additional infoEndless opportunities! Live in a charming Downtown of Fredericksburg close to fine shopping, dinning, park by the river, VRE station, hospital! Bring the existing building back to its glory, built a Duplex or Single Family Home! Check with the City of Fredericksburg for full list of possibilities! Showings will be available to start on March 4. This property is sold together with 308 Charles street, Fredericksburg, VA 22401, MLS ID VAFB2005524. Calling all Investors and builders! Fixer upper! No HOA, no Condo fee! Property is sold As IS. Existing home has 2 bedrooms and 1 full Bathroom on the Main Level, 1 Large Bedroom is on Upper Level. Spacious, leveled backyard! Sorry, no electricity on property yet.
Courtesy: LPT Realty, LLC, 8773662213
View additional infoASK SPECIAL FINANCING! This Decker by Richmond American is move-in ready! Included features: an immense great room with an electric fireplace; a smartly planned kitchen showcasing a sizable island, a walk-in pantry and a pocket office; a charming sunroom; a luxurious primary suite boasting additional windows, a large walk-in closet and a deluxe bath with double sinks; two secondary bedrooms; a shared hall bath; a central laundry with a built-in sink; a finished basement offering a rec room with a wet bar and a full bath; and a side-load garage.. White Oak Reserve is a must-see for house hunters in Stafford County! This exceptional new neighborhood offers close proximity to I-95, Downtown Fredericksburg, VRE station, MCB Quantico, notable schools, shopping, dining and more. Residents will appreciate the neighborhoodâs generous homesites as well as abundant recreation opportunities nearby! Model is OPEN but visitors are encouraged to call ahead to be guaranteed a dedicated appointment. $1,200,000318 Warrenton Road Fredericksburg, VA 22405
Courtesy: Century 21 Redwood Realty
View additional infoDon't miss out on this chance to secure a property that not only stands out but promises a rewarding future. This sale includes 2 lots (318 & 312) boasting almost 3 acres of prime real estate, being zoned for both B-2 commercial and R-1 residential use. The R-1 lot can rezoned to B-2, making the potential limitless and offering a rare blend of versatility and investment appeal. Situated in a high-traffic area, the property ensures maximum visibility and exposure for your venture. Whether you envision a thriving commercial establishment, a residential business, or a combination of both, this property provides the canvas for your dreams. Unlock numerous opportunities as you capitalize on the strategic location and easy access that this property offers. Located at I95/Hwy17 you have the flexibility to explore various ventures, making it an ideal investment for those seeking both immediate returns and long-term growth. Seize the moment and turn this property into a masterpiece that aligns with your visions. Owner financing available.
Courtesy: AGS Browning Realty
View additional infoMOVE-IN READY NOW! FULLY FINISHED BASEMENT! BRAND NEW 4BR, 3.5BA estate home with side loading 4 CAR GARAGE and CIRCULAR DRIVEWAY on a 3+ acre lot! This new home features a craftsman front porch elevation; OPEN modern floorplan; morning room with a vaulted ceiling; coffered ceiling in dining area; and 9' ceilings on all 3 levels. Luxury finishes throughout, including a gourmet kitchen with upgraded, painted cabinets and quartz counters, wine station with icemaker and HUGE kitchen island with overhang for seating. The master suite features a trey ceiling and luxury master bath with STEAM SHOWER and body sprayers. The basement is fully finished! The large 3+ acre lot has a flat backyard and mature hardwood trees in the rear. Builder to pay up to $5,000 towards closing costs with the use of a preferred lender and title.
Courtesy: Berkshire Hathaway HomeServices PenFed Realty, 5403717653
View additional infoBack active through no fault of seller. APPROVED SHORT SALE - Four levels with over 2700 sqft. in fantastic location. Walking trails throughout the Fredericksburg area. Just a few minutes drive to the heart of the city, filled with history, amazing restaurants, boutique shopping and more. Just west of this property you will find major shopping available. Close to two major hospitals and the trains station for commuters or those that love to travel by train. Four levels of living area, fenced rear yard and a two car garage. Kitchen with sit up bar, granite countertops open to the living room and dining area, this home offer two full and two half baths so you have access to the facilities on every level. The primary bedrooms allow for a huge closet and a primary bath with tile floors and tile shower surround on this same level there a large second bedroom, with access to the hall full bath from both bedroom number 2 and the hall. The 2nd upper level could be used for an additional bedroom or study/office. The basement level offers a family room and 1/2 bath. This is a great value set among homes that with the same features have sold as high as $505-$515. This home needs some flooring and paint - Talk about instant equity! This is the perfect buy if you're looking for a value buy.
Courtesy: Long & Foster Real Estate, Inc.
View additional infoNew Homesites Available in Brandermill at Fawn Lake. NEW CONSTRUCTION by Atlantic builders. Introducing Atlantic's newest single-family home, the Sawyer. It's a 2,900+ square foot home that hits all the hot buttons with plenty of flexible spaces and innovative touches. The highlight of the main level is a spacious kitchen with tons of cabinets and countertops, a large island, and an adjacent breakfast area that is oriented toward the rear of the home. This kitchen design allows for a larger great room that can be enhanced by a fireplace and additional windows. The oversized den is at the rear of the home as well, providing privacy and quiet for work-from-home days and homework sessions. There's also a separate formal dining space that can easily be flexed into a 2nd home office if the rear den becomes the kids' domain. One of the most popular elements of the Sawyer is the mud room with a HUGE pantry, coat closet, and plenty of wall space for cubbies, hooks, and other necessities for today's families. The owner's suite is the star of the upper level with a luxury bath, large shower, and enormous walk-in closet. The three secondary bedrooms offer more space than typical, each featuring its own walk-in closet. The opportunity to add an ensuite bath in bedroom #3 makes for the perfect prince or princess suite. The lower level can become anything your heart desires: a fun family party room, a mega media room, a private suite for visiting or live-in family members, or simply a getaway hobby room. The possibilities are limitless.
276–300 of 321 properties displayed
How may I help you?Get property information, schedule a showing or find an agentFredericksburg & Nearby Cities |
|||||||||










