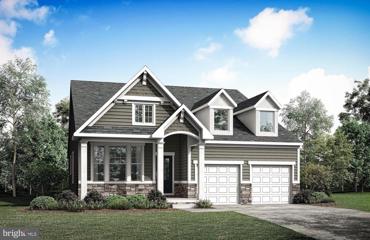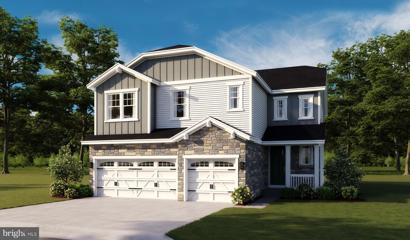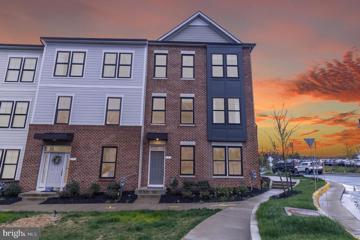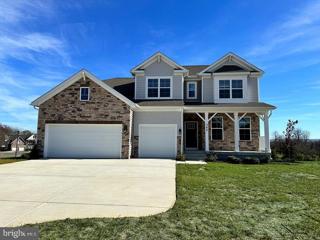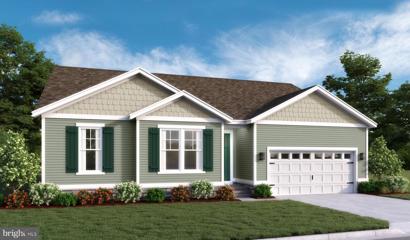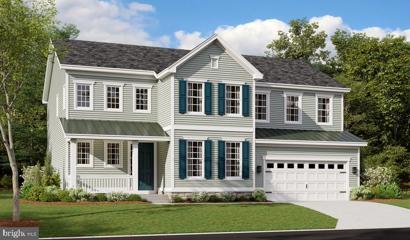|
|||||||||
|
|||||||||
Fredericksburg VA Real Estate & Homes for Sale330 Properties Found
276–300 of 330 properties displayed
Courtesy: RE/MAX Supercenter
View additional infoElegant, open, colonial charm... and all in the heart of downtown Fredericksburg? Prepare to swoon over all the magic that awaits at 713 Lee Avenue! Constructed in 1929 and tastefully updated throughout the years, this residence spans four bedrooms, 3.5 baths and approximately 3,800 square feet of living space. Letâs talk about this incredible location here, folks â Maury Stadium is a half block north with a playground; Hurkamp Park is a 5-minute stroll north for the weekly farmerâs market; and the William Street and Caroline Street main arteries are within a 10-minute walk. Within a 5-minute drive, you can be to the University of Mary Washington, the Fredericksburg VRE/Amtrak station and I-95 (Route 3 exit)! The lot itself includes a quaint green space, with a sidewalk leading up to its front door. The current owners updated the front porch with Trex decking to complement its stately white columns. Otherwise, note the blueberry bushes and low-maintenance landscaping. The home itself is a moss green with black shutters and a burnt orange door. Out back, the landscaping has been streamlined (note the black diamond crepe myrtles!) as an open green space abounds within the fenced-in yard. Highlights include the deck, an under-deck, rain-proof patio (you can sit under there in the rain or summer sun and be protected!) and hardscaped patio area. Inside and on the main level, it is colonial-meets-modern in the most beautiful way. Youâre immediately greeted with the living room and fireplace with white mantle, as stunning crown molding, wainscoting, hearty hardwood floors and natural light gleam throughout much of the main level. Additional main level highlights include the dining room with chandelier, half bath, family room with access to the deck and the kitchen. The kitchen includes cream cabinetry, granite countertops, stainless steel appliances (a Viking range hood and a new $4,000 Thor range!) and an awesome pantry/storage area with shelving, cubbies, and benching. Note the cool chalkboard-esque area just off the kitchen, too. Upstairs are three bedrooms and two baths. The primary bedroom is huge, including a walk-in closet with built-ins and ensuite bath complete with a massive shower (two showerheads and super-sized â you have to see it!). The additional bedrooms are large, and the second full bath upstairs include a unique blue cabinet sink set up and tile-clad tub/shower combo. Rounding out the level are an open space (primed for a home office or sitting area), large hall closet, and we canât forget the laundry room either here folks which, as of December, has brand-new machinery! The basement includes an open living room with laminate hardwood flooring and access to the lower-level patio, a bedroom and full bath (tub/shower combo). This space could easily be its own suite or income-producing area! Core component-wise, all systems have been regularly maintained and the hot water heater is new as of one month ago â note the instant hot water throughout the home! The residence is served by Fredericksburg City Public Schools with Hugh Mercer Elementary, Walker Grant Middle and James Monroe High School as its designated learning institutions. The pristinely-kept downtown good life awaits at 713 Lee Avenue!
Courtesy: NEXTHOME BLUE HERON REALTY GROUP, (540) 907-1040
View additional info***IMPROVED PRICE!*** Located in The Willows neighborhood, this Gracious Home has it all! Pure comfort. It has been beautifully renovated over the past 12 years and once you are there, you will not want to leave! It sits on a cul de sac and you will appreciate the long driveway that seems to flow through the yard and park like scenery to the home. The winding walkway will take you to the rocking chair front porch that overlooks that gorgeous yard! Once you enter through the upgraded front door this home will just draw you into the large 2 story foyer. Notice the Gorgeous varying width Solid Hardwood Floors! The office sits to the right and the formal living room, which flows into the formal dining room, is to the left. The well appointed kitchen, overlooks the large family room with gas fireplace. From the foyer and up the stairs you will find 4 large bedrooms, including the updated Primary Suite! The open feel to this whole level is just wonderful! The newly renovated lower level includes a large bedroom with brand new full bath and a beautiful family room that walks out to a patio. On this level you will also find a 2nd office/6th bedroom (this room has a full sized window) and next to that, a fabulous work shop! Wow! This level also has a nice sized storage room! A wonderful surprise that this home offers is the Amazing screened in porch with Barrel Ceiling (with recessed dimmable lighting & ceiling fan), Surround Sound and maintenance free flooring that overlooks the private back yard and woods! Sit with your coffee in the mornings or a drink in the evenings and watch the wildlife. From here you can also walk to the maintenance free deck and down to your yard to the fire pit. By the way, if you like the porch furniture, it can stay with the home. The driveway offers plenty of space to park and besides the attached 2 car garage there is a 24'x24' detached garage with electric that has a new garage door and opener. This garage also has a secondary AC unit that was grandfathered in. Oh, yes and one more thing...there is a Full House Kohler Generator!!! And, like everything else in this home, the generator has been taken care of. It checks itself every week, but the homeowners also have it serviced twice a year! Additional Upgrades include: Pella Doors for the front and porch entrances, Anderson windows, New Driveway, Sidewalk and Front Porch Steps, Gutters and PVC House/Garage Trim, Garage Doors, Walls w/ french drains along driveway. A full list of renovations is available upon request. Be within walking distance to the new primary school and high school! Septic system is approved for a 4 bedroom home. $1,175,0008607 Rosni Way Fredericksburg, VA 22407
Courtesy: Berkshire Hathaway HomeServices PenFed Realty, 5403717653
View additional infoTo-Be-Built custom waterfront home. All homes come with a minimum 3 car side entry attached garage and plenty of space for additional structures if you choose. Some of the other included features are hardwood flooring on the main level living spaces, Chef's kitchen, Quartz countertops, Custom cabinetry, Stainless appliances, Recessed lighting, Luxury bathrooms, Stone water tables and So much more. This extremely limited offering of extravagant homesites allows you to chose from a portfolio of plans available or bring your own, it's what the Custom Building Experience is all about. If you can dream it, we can help to get you there! (This is a To-be-Built home and all house photos are from previously built homes) $1,028,0008639 Rosni Way Fredericksburg, VA 22407
Courtesy: Berkshire Hathaway HomeServices PenFed Realty, 5403717653
View additional infoA picturesque setting on 5 wooded acres awaits your newly constructed single family home. All homes come with a minimum 3 car side entry attached garage and plenty of space for additional structures if you choose. Some of the other included features are hardwood flooring on the main level living spaces, Chef's kitchen, Quartz countertops, Custom cabinetry, Stainless appliances, Recessed lighting, Luxury bathrooms, Stone water tables and So much more. This extremely limited offering of extravagant homesites allows you to chose from a portfolio of plans available or bring your own, it's what the Custom Building Experience is all about. If you can dream it, we can help to get you there! (This is a To-be-Built home and all house photos are from previously built homes)
Courtesy: Lando Massey Real Estate
View additional infoIncredible home in College Heights that is handsomely situated in the center of a huge 16,900 sq. ft corner lot. This all brick home has been cherished by one local family since it was constructed in 1957. Remarkable design as you enter through an oversized front door which flanks a sunken Living room. Custom iron rails and elongated French style exposed brick frame the entry foyer. Soaring 15 ft ceilings accentuate the open floor plan of the living and dining areas. Primary kitchen is also on this main level. The upper level, up a 1/2 set of stairs, contains 3 bedrooms and 1 full bath. Each bedroom also incorporates vaulted ceilings and ample closet space. The first lower level, down a 1/2 set of stairs, is complete with a large family room with original Terrazzo Floors, Laundry area, a second full bath and a second kitchen. A second lower level features 2 large rooms that could be finished for additional living space or used for workshop/storage. Both lower levels have exterior entrances. Each of the 4 levels are approximately 842 Square Feet. You won't find a more unique house in College Heights....from the original pull down kitchen âcooktop", 7 original chandelier light fixtures and solid wood casement windows with an ingenious design. The primary and upper level floors are original white oak hardwood, while the first lower level is Terazzo and Tile. The driveway has room for 4 cars and there is ample room for a garage on the property. A newer privacy fence runs along the east and rear portions of the lot. An entrance on the West side of the home into the lower level would allow for a separate home office or inlaw suite.
Courtesy: Long & Foster Real Estate, Inc.
View additional info*AUG/ SEPT 2024* The Ramsay is a spacious attached duet home that lives like a single-family detached with over 2,025 square feet on the upper two levels and 699 sq. ft in the lower level, for a total of 2,724 sq. ft. The main level features a desirable open layout with great room, dining area, and gorgeous kitchen with a large island and pantry. Upstairs is highlighted by a peaceful rear owner's suite with two large walk-in closets and deluxe bath with dual vanities, spacious shower, and enclosed water closet. A large laundry room, two additional bedrooms, and a hall bath complete this living level. You'll find even more living space on the lower level! This duet home features the Timeless Design Collection Flooring Mohawk LVP Flooring in Westward Juneau- Main Level Common Areas Reactive Carpet in Cross County - All Bedrooms, Upper Hall & All Stairs Kitchen Aristokraft Purestyle Brellin Kitchen Cabinets in White Silver Pearl Granite Countertops Stainless Steel Appliance Pkg Owner's Bath Napa Gray 12"X24" Ceramic Tile Luna Pearl Granite Countertop Purestyle Brellin Bathroom Cabinet in White Secondary Baths Cabo Shore 13"x13" Ceramic Tile White Cultured Marble Bathroom Countertop Special Incentives : FREE REC ROOM & up to $8,000 from builders, and up to $4,000 from Pref. Lender towards closing closts - Must use preferred lender and title company
Courtesy: Keller Williams Chantilly Ventures, LLC, 5712350129
View additional infoUpdated 3/3 bath colonial in a 55 and up community loaded with amenities!! A fresh coat of paint was thrown on throughout the main and upper levels!! The hardwood floors were just refinished in the living room and kitchen!! New Thick carpet just installed throughout the dining room, family room, lower level stairway, bedrooms, upper-level stairway, and loft area. Spacious living room to your right as soon as you enter and a formal dining room straight ahead with a door leading to the kitchen with custom wood cabinets, stainless steel appliances, pantry, arched ceilings, and a walkout to the new Trex-deck giving you a magnificent view of the neighborhood. Just off the kitchen is the family room with high ceilings, a gas fireplace, floor-to-ceiling windows letting in an abundance of natural light, and a stairway leading to the upper level!! Main level primary bedroom with a walk-in closet, trey ceilings, an en-suite luxury spa with tiled floors, soaking tub, shower stall with tiled walls, and vanity with granite countertops and built-in cabinets. Another nice-sized main-level bedroom with a closet running almost the entire width of the room and access to a full modern hallway bathroom !! Convenient Mudroom next to bedroom 2 with laundry hookups and walk-out to the two-car garage! Upper level with a spacious loft area that can be used as a second family room. Upper-level bedroom with spacious closet and access to a hallway bathroom with newly added LVP flooring, vanity, and tub/shower with tiled walls!! The unfinished walk-up basement contains a rough-in for a full bathroom and is just waiting for your finishing touches!! New Fridge, dishwasher, stove/range, microwave, and disposer!! New bathroom vanities!! New plumbing fixtures!! New light fixtures!! The house has an in-ground sprinkler system to keep the lawn green!! The amenities are too many to name, but here are a few: Expanded Exercise Room, Dance and Yoga Studio, Billiard and Game Room, Library, Lounge, Tennis & Pickle Ball Court, Putting Green& Picnic Area, 16,000 Square Foot Clubhouse Indoor Pool, Hot Tub and Outdoor Pool. There are a variety of community activities offered such as card games, special interest groups, classes, and much more!! Shopping, restaurants, medical, and I-95 are all close by!!
Courtesy: LPT Realty, LLC, 8773662213
View additional infoNew construction home ready for move in this summer! Discover this inspired Bedford home. Included features: a welcoming porch; a spacious great room; a well-appointed kitchen offering a center island and a roomy pantry; a convenient laundry with a sink; an airy loft; a lavish primary suite showcasing a generous walk-in closet and a deluxe bath with double sinks; a finished basement boasting a large rec room, a storage area, and a bathroom; a sunroom and a 2-car garage. This home also offers additional windows in select rooms. Located in beautiful Fredericksburg, Harrison Village is an exceptional new community that combines urban convenience with a suburban lifestyle. Residents will enjoy easy access to outstanding cultural and entertainment attractions, including seasonal festivals and events in historic downtown Fredericksburg, as well as shopping, dining and more at Central Park and Spotsylvania Towne Centre. Other nearby highlights include the Potomac and Rappahannock rivers, as well as Lake Anna State Park, which offers fishing, boating, hiking and picnicking opportunities. Close proximity to I-95 means that Richmond and Washington D.C. are also within easy reach.
Courtesy: LPT Realty, LLC, 8773662213
View additional infoThe main floor of the popular Bedford offers a spacious great room, kitchen with a center island with adjacent dining room. Upstairs, youâll find a convenient laundry, a large loft, and two secondary bedrooms with hall bath. The lavish ownerâs suite, which includes a private bath and walk-in closet, completes this level. Future entertainment space is available via the unfinished basement which could accommodate a recreation room, full bath, and bedroom. Enjoy the view of trees from your backyard! Located in the heart of Fredericksburg, Harrison Village is an exceptional new community that combines urban convenience with a suburban lifestyle. Residents will enjoy easy access to outstanding cultural and entertainment attractions, including seasonal festivals and events in historic downtown Fredericksburg, as well as shopping, dining and more at Central Park and Spotsylvania Towne Centre. Other nearby highlights include the Potomac and Rappahannock rivers, as well as Lake Anna State Park, which offers fishing, boating, hiking and picnicking opportunities. With being within minutes of I-95 and Routes 1 & 3, the opportunities are endless! *Photos & the virtual tour are of a similar home. Price is subject to change.
Courtesy: RE/MAX 100
View additional infoWelcome to 5 Eagle Bluff St.. The Zachary is the largest single family model offered in Celebrate. This home has a lot of privacy as it is located adjacent to wooded greenspace and within a short walk from the 30,000 sq. ft. Lodge that offers a complete gym, indoor & outdoor pools, tennis courts and banquet room with commercial kitchen. Those are just a few of the extraâs that are included with this home and the Celebrate Lifestyle. The unique side entrance ushers you into the breathtaking entry with a view of the formal living & dining rooms and the den/office that affords privacy for working from home or reading that good book! The second bedroom and full bath are also on this side of the house and offers a lot of privacy for your guests. The open walkway to the back of the house opens to a large family room, kitchen w/granite counters & tile backsplash, eating area and sunroom. The fireplace adds warmth and charm to this area. You also have access to the patio from the sunroom. The laundry room and garage entrance is off the kitchen as well. The primary bedroom also offers privacy and features an ensuite bath with supersized soaking tub, separate shower, double vanity and generous walk in closet. This home offers formal and informal areas that can all be blended together and makes a perfect backdrop for family and friends to relax and enjoy the great life we all enjoy in Celebrate.
Courtesy: Aquia Realty, Inc., (540) 659-2192
View additional infoRare opportunity in the City of Fredericksburg. Three single family home lots which include two existing homes in Fredericksburg Historic District - $900,000 Three adjacent lots with 2 historic structures in sought after Historic District. Opportunity for Three 2-car garages with off-street parking in downtown Fredericksburg. Less than 2 blocks from the train station, restaurants, and shops of Old Town Fredericksburg. This listing includes 307, 309 and 311 Prince Edward Street, even though it is listed under 307 Prince Edward. This opportunity almost ever comes along. Properties sold together. Two adjacent parcels on the market for $650,000. Call Matt Revell for additional information or to schedule an appointment. VARIANCE GRANTED a variance from the Board of Zoning Appeals to allow to build up to the side lot line between 307 and 309 & 309 and 311 to build an accessory structure on 309 Prince Edward where no principal residence now exists, and to exceed the height limitations by an additional 2 feet. Applicant to honor all building lines between Applicant's property and neighboring properties to include side and rear lot lines.
Courtesy: Long & Foster Real Estate, Inc.
View additional infoWelcome to the epitome of luxury living in Ashley Farms, also known as Chancellorsville Hunt. This exquisite Toll Brothers-built estate is the largest home on the market in this price point with over 7300 total interior square feet of finished and unfinished living space effortlessly combines sophistication with convenience, nestled in one of Fredericksburg's most desirable neighborhoods on over 3 beautiful acres. With nearly 4700 square feet of above grade living space, it is located just minutes from shopping, schools, major commuter routes, health care facilities and historic sites, this home offers unparalleled ease of access to all the area has to offer including Downtown Fredericksburg. Take the scenic route to Central Park and Downtown by avoiding Route 3 and using Spotswood Furnace and River Road-you'll be glad you did. Step inside to discover a grand main staircase and a soaring 2-story foyer, leading to a spectacular family room with a balcony overlook, creating an open and airy ambiance. Sun-filled rooms, including an expansive sunroom, provide versatility and comfort, while the gourmet kitchen is a chef's dream, boasting granite counters, a tile backsplash, and ample space for both cooking and gathering. The sunroom could easily be converted in to an exquisite main level primary suite. Upstairs, the large primary suite awaits, complete with a tray ceiling, sitting area, and a luxuriously large ensuite. Three additional bedrooms offer ample space and comfort for family and guests. The full basement boasts over 2600 sq ft unfinished walk-out space that provides endless possibilities for customization and additional expansion. Outside, the serene wooded lot offers privacy and natural beauty, with mature trees providing a tranquil retreat. Situated on generous acreage and surrounded by scenic wonders and historic landmarks, this home offers a unique opportunity to experience luxurious living in a serene setting just moments away from all Fredericksburg has to offer. 10 minutes to Central Park, new Publix under construction just under 5 minutes away, Harrison Crossing Shopping and Restaurants is 5 minutes away, Commuter lot is less than 5 minutes away 2 Emergency Rooms less than 5 minutes away. School Bus stops in the neighborhood. Don't miss your chance to make this breathtaking estate your own and imagine the possibilities. Contact us today to schedule your exclusive viewing and begin your journey to calling Chancellorsville Hunt/Ashley Farms home.
Courtesy: Coldwell Banker Elite
View additional infoFreshly painted inside. New carpet in the basement. New Roof. Situated in serene South Stafford, this well-maintained 3-bedroom, 3-bathroom Rambler exudes elegance across over half an acre of property. The home welcomes with formal living and dining areas with hardwood floors, complemented by a modern kitchen featuring granite countertops and stainless-steel appliances. The primary bedroom offers a luxurious retreat with a corner soaking tub and separate shower. A thoughtfully designed split floor plan ensures privacy, with two additional bedrooms and a bath on the main floor. Downstairs, the basement boasts a spacious rec room, full bath, and two versatile rooms. Ample storage or potential expansion awaits in the large unfinished area. All main-level bedrooms have hardwood floors. Outdoor living is embraced with a delightful screened porch overlooking the expansive yard, complete with a convenient storage shed. This inviting home combines suburban charm with modern convenience, highlighted by a brand-new roof. Discover the perfect blend of comfort and sophistication in this South Stafford gem.
Courtesy: Montague, Miller & Company
View additional infoWelcome to the country, Well Loved and Maintained home Located in the Historic battlefield area. Bring the Horses and the Farm animals to roam in the pasture! 2 Properties for the price of One! 8210 Mclaws Lane ( 2 Acres) & 8212 Mclaws lane (5.84 Acres) sold together totaling 7.84 acres. Barns and Other structures Including a 2 Car detached Garage . Many Mature trees including Pear and grape vines . Enjoy the peaceful Country with a short distance to Fredericksburg, (Approx 5-6 miles) to Central Park for all your shopping needs !!The original dwelling and garage were built out of the trees from the property and the original hardwoods are beneath the carpet. Make your Appointment to see today!
Courtesy: KW Metro Center, (703) 224-6000
View additional info$5000 seller decorator's allowance. Seller Motivated and ready to look at offers! Nestled amidst a serene wooded area, this charming single-family home is situated on a spacious corner lot that offers tranquility and privacy. Despite its secluded location, the home is conveniently located just a stone's throw away from some of the most popular attractions in the area, including the bustling Spotsylvania Towne Center, the vibrant Central Park, the historic Downtown Fredericksburg, and the esteemed University of Mary Washington. Whether you're seeking a quiet retreat or an exciting urban adventure, this lovely home is the perfect base to explore everything this vibrant community has to offer. Itâs also conveniently located minutes from the VRE/Train station, I-95, Routes 1 and 3, a commuterâs dream! This stunning single-family home boasts 5 spacious bedrooms and 3 tastefully designed bathrooms. With an attached 2-car garage, this property is perfect for those who value convenience and easy access. Additionally, the home spans over 2,700 square feet, providing ample space. One of the best features of this property is that it has no HOA fees, making it a rarity in this area. Overall, this home is a must-see for anyone looking for a beautiful, spacious, and conveniently located property.
Courtesy: Samson Properties, (703) 378-8810
View additional infoNew DreeSmart energy efficient home with smart home technology. This stylish one-level ranch style home features a front porch and opens into an inviting foyer. Main level living at it's best with an open concept kitchen, dining and family room. This home features 4 bedrooms and 3 full baths. The main level owner's has a private entry, complete with a large walk-in closet, his and her sinks and a super shower with bench. The lower level features a large rec. room for entertaining and a guest bedroom with full bathroom. **The current pricing does not include Design Center upgrades. See Market Manager for a list of upgrades and pricing.
Courtesy: Military Prime Property Management, 5408099122
View additional infoOnly 4 years young! Come see this beautifully kept and wonderfully upgraded home that's convenient to everything. Open floor plan with upgrades galore including a gorgeous Gourmet Kitchen, LVP flooring, hardwood treads, iron ballusters, windows everywhere and even a loft upstairs that could be converted into a 6th bedroom if needed! OPEN HOUSE SATURDAY August 3rd 2024 FROM 11-2!
Courtesy: LPT Realty, LLC, 8773662213
View additional infoWelcome to this elegant Yorktown home, ready for quick move-in! Included features: an expansive great room with an electric fireplace; a well-planned kitchen offering a sizable center island, a walk-in pantry and an adjacent sunroom; a main-floor bedroom and full bath in lieu of a study and powder room; a convenient loft; a luxurious primary suite showcasing a spacious walk-in closet and a deluxe bath with double sinks and a barn door; three secondary bedrooms; a shared hall bath and an upstairs laundry with a built-in sink. This home also boasts oak stairs and additional windows in select rooms. Located in beautiful Fredericksburg just minutes from I-95, Harrison Village is an exceptional new community that combines urban convenience with a suburban lifestyle. Residents will enjoy easy access to outstanding cultural and entertainment attractions, including seasonal festivals and events in historic downtown Fredericksburg, as well as shopping, dining and more at Central Park and Spotsylvania Towne Centre. Other nearby highlights include the Potomac and Rappahannock rivers, as well as Lake Anna State Park, which offers fishing, boating, hiking and picnicking opportunities.
Courtesy: Rochon Realty, Inc.
View additional infoYOU CAN HAVE IT ALL!! This stunning end-unit townhome is ready for you to call home. Always, wanted a garage, you will love pulling into your rear 2-car garage. Built in 2021, by Dan Ryan Builders, this townhome has many, many upgrades throughout. This 3 Bedroom/3.5 Bath (Shiflett II) offers hardwood stairs and upgraded LVP flooring throughout. You can have the Chef's Kitchen that you have always wanted. Some features include upgraded white cabinets, stainless steel appliances, a wall microwave oven combo, a cooktop with griddle, a ducted range hood, and quartz countertops. The primary bedroom features a tray ceiling and a designerâs shower. All other bathrooms are also upgraded. Imagine being in the Historic District of Downtown Fredericksburg and enjoying walking, dining, shopping, and easy access to the VRE.
Courtesy: DRH Realty Capital, LLC., (667) 500-2488
View additional infoRivers Bluff offers the perfect balance of rural charm and urban convenience. Situated just off Route 17, this community provides easy access to shopping, dining, and entertainment, all while maintaining a peaceful and private living environment.. Welcome to the Hampshire, an open floorplan offered at Rivers Bluff. The formal dining room greets you at the foyer and leads you to the open great room, bright gourmet kitchen and a casual dining space. The kitchen has upgraded cabinets with lights, quartz countertops, and ceramic tile backsplash. Stainless steel appliances and a spacious pantry finish out this chef's delight. The main level also offers a guestroom and full bath, which can also be used as a study, and crown molding throughout. Up the oak staircase to the second level you will find a large loft and 2 additional guest bedrooms. The stunning primary bedroom includes a sitting area and large walk-in closet, leading right into the laundry room. Admire your tray ceiling after a relaxing bath in your upgraded owner's tile bathroom. Take a trip to the basement to find an expansive finished rec room, along with rough-ins for another bedroom & bathroom. This homesite has been perc'd for 3 bedrooms or 6 full-time residents. Delivering this fall. Up to $25,000 total closing cost is tied to the use of DHI Mortgage. *Photos may be of a similar floor plan.
Courtesy: DRH Realty Capital, LLC., (667) 500-2488
View additional infoRivers Bluff offers the perfect balance of rural charm and urban convenience. Situated just off Route 17, this community provides easy access to shopping, dining, and entertainment, all while maintaining a peaceful and private living environment. Welcome to the Hampshire, an open floorplan offered at Rivers Bluff. The formal dining room greets you at the foyer and leads you to the open great room, bright gourmet kitchen and a casual dining space. The kitchen has upgraded cabinets with lights, quartz countertops, and ceramic tile backsplash. Stainless steel appliances and a spacious pantry finish out this chef's delight. The main level also offers a guestroom and full bath, which can also be used as a study, and crown molding throughout. Up the oak staircase to the second level you will find a large loft and 2 additional guest bedrooms. The stunning primary bedroom includes a sitting area and large walk-in closet, leading right into the laundry room. Admire your tray ceiling after a relaxing bath in your upgraded owner's bathroom. Take a trip to the basement to find an expansive finished rec room, along with rough-ins for another bedroom & bathroom. This homesite has been perc'd for 3 bedrooms or 6 full-time residents. Starting construction later this month, delivering in 7-8 months. Up to $25,000 total closing cost is tied to the use of DHI Mortgage. *Photos may be of a similar floor plan.
Courtesy: DRH Realty Capital, LLC., (667) 500-2488
View additional infoNicely situated on 3 wooded acres in a quiet, private neighborhood. Rivers Bluff offers the perfect balance of rural charm and urban convenience. Situated just off Route 17, this community provides easy access to shopping, dining, and entertainment, all while maintaining a peaceful and private living environment. This home design is the one your family has been searching for! The spacious dining room greets you at the foyer and leads you to the open great room, sunny gourmet kitchen and casual dining area. The chef in your family will love this kitchen! There is an abundance of storage with cabinets, sizable pantry and butler's pantry, along with top of the line appliances and gas range. Soft white ceramic back-plash throughout the kitchen. You'll find crown molding throughout the main level along with an alluring electric fireplace in the living room. The ownerâs entry features a walk-in closet and drop-zone area. The main level also offers a potential bedroom and full bath perfect for guests or office space. The upper level offers an additional living room for the kids entertainment systems along with 2 more bedrooms with walk-in closets, laundry room, flex room, and stunning ownerâs suite with his-and-hers closets and tray ceiling. The owner's bath is complete with tile shower and free standing bathtub. The walk-out basement comes partially finished with rough-ins for another bedroom and bathroom. The homesite is perc'd for 3 bedrooms or 6 full time residents. Delivering this fall! Up to $25,000 total closing cost is tied to the use of DHI Mortgage. *Photos are of a similar model.
Courtesy: LPT Realty, LLC, 8773662213
View additional infoASK ABOUT SPECIAL FINANCING! Highlights of the ranch-style Decker plan include a private study, a spacious great room and an impressive corner kitchen with a walk-in pantry, center island and comfortable breakfast nook. The elegant owner's suite boasts a private bath with double sinks and an expansive walk-in closet, and the generous second bedroom and full bath are perfect for family or guests. Options may include a gourmet kitchen, sunroom, finished basement, covered patio and more! White Oak Reserve is a must-see for house hunters in Stafford County! This exceptional new neighborhood offers close proximity to I-95, Downtown Fredericksburg, VRE station, MCB Quantico, notable schools, shopping, dining and more. Residents will appreciate the neighborhoodâs generous homesites as well as abundant recreation opportunities nearby! Model is OPEN but visitors are encouraged to call ahead to be guaranteed a dedicated appointment.
Courtesy: LPT Realty, LLC, 8773662213
View additional infoASK ABOUT SPECIAL FINANCING! The eye-catching Presley plan was designed for entertaining, boasting a covered front porch, an open great room and an inviting kitchen. Youâll also appreciate a mudroom, a powder room, a study and a 2-car garage with a shop. Upstairs, enjoy a convenient laundry, a versatile loft and two generous bedrooms with walk-in closets and a shared bath. There is also a lavish primary suite featuring an immense walk-in closet and private bath. Other features may include a gourmet kitchen, sunroom, extra bedroom, covered patio, deluxe primary bath, finished basement and 3-car garage White Oak Reserve is a must-see for house hunters in Stafford County! This exceptional new neighborhood offers close proximity to I-95, Downtown Fredericksburg, VRE station, MCB Quantico, notable schools, shopping, dining and more. Residents will appreciate the neighborhoodâs generous homesites as well as abundant recreation opportunities nearby! Model is OPEN but visitors are encouraged to call ahead to be guaranteed a dedicated appointment.
Courtesy: LPT Realty, LLC, 8773662213
View additional infoASK ABOUT SPECIAL FINANCING! The eye-catching Presley plan was designed for entertaining, boasting a covered front porch, an open great room and an inviting kitchen. Youâll also appreciate a mudroom, a powder room, a study and a 2-car garage with a shop. Upstairs, enjoy a convenient laundry, a versatile loft and two generous bedrooms with walk-in closets and a shared bath. There is also a lavish primary suite featuring an immense walk-in closet and private bath. Other features may include a gourmet kitchen, sunroom, extra bedroom, covered patio, deluxe primary bath, finished basement and 3-car garage. White Oak Reserve is a must-see for house hunters in Stafford County! This exceptional new neighborhood offers close proximity to I-95, Downtown Fredericksburg, VRE station, MCB Quantico, notable schools, shopping, dining and more. Residents will appreciate the neighborhoodâs generous homesites as well as abundant recreation opportunities nearby! Model is OPEN but visitors are encouraged to call ahead to be guaranteed a dedicated appointment.
276–300 of 330 properties displayed
How may I help you?Get property information, schedule a showing or find an agentFredericksburg & Nearby Cities |
|||||||||



















