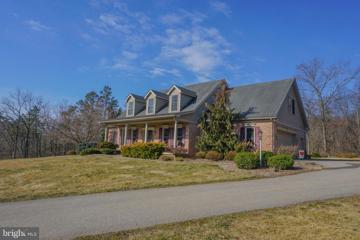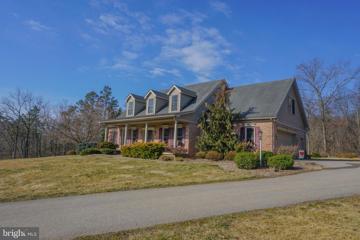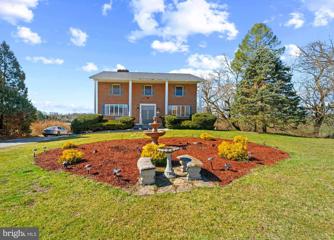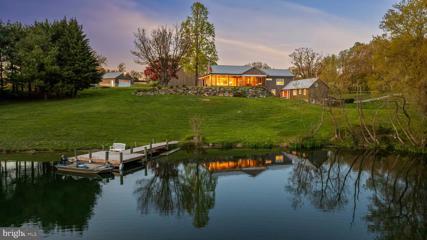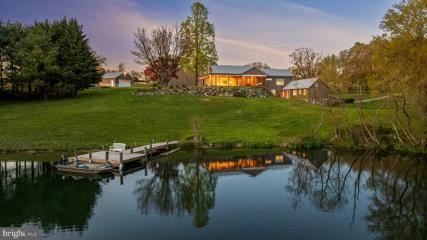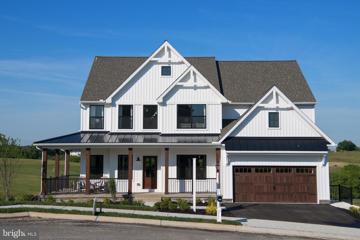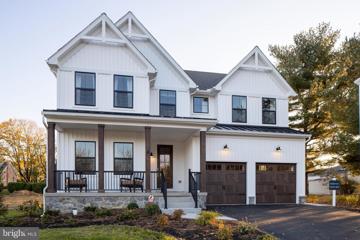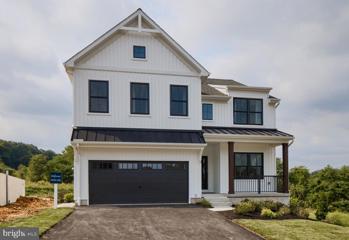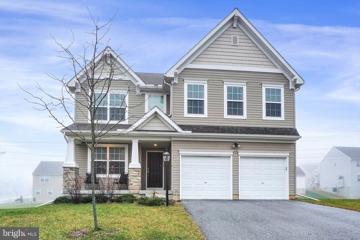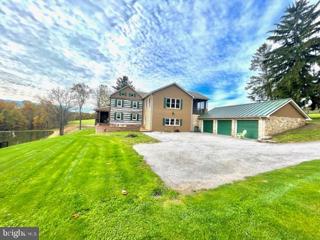|
|||||||||
|
|||||||||
Railroad PA Real Estate & Homes for SaleWe were unable to find listings in Railroad, PA
Showing Homes Nearby Railroad, PA
$1,695,0004203 Myers Road Glen Rock, PA 17327
Courtesy: Whitetail Properties Real Estate, LLC, 2372859000
View additional infoDiscover your dream rural escape at 4203 Myers Rd in Glen Rock, PA. This charming farmhouse, nestled on 110+/- acres of picturesque land, offers a perfect blend of tranquility and productivity. Whether you're looking for a serene retreat, a working farm, or a versatile property with endless possibilities, this listing has it all. The cozy farmhouse is a perfect blend of rustic charm and modern convenience, providing comfortable living spaces with breathtaking views of the surrounding landscape. The house is habitable and currently occupied, but would require remodeling work to bring it to its full potential. Essentially this offs a unique opportunity to customize the house to your taste. Enjoy peaceful mornings and stunning sunsets overlooking the serene pond, a perfect spot for relaxation and nature watching. The property boasts 110+/- acres, divided equally into 55 tillable acres and 55 timbered acres. The tillable acres feature highly sought-after silt loam soils, known for their fertility and excellent drainage, making them ideal for a variety of crops. This prime farmland is perfect for maximizing agricultural productivity. The timbered portion of the property is rich with a diverse mixture of white, red, and black oaks. This not only provides incredible hunting opportunities but also holds significant future timber value. The dense woods are a haven for wildlife, offering a prime location for hunting enthusiasts and nature lovers alike with a field full of deer every night! Located on a quiet road, this property offers unparalleled privacy and a sense of seclusion, while still being conveniently accessible to local amenities. The farmhouse features cozy living areas and with the right touches, one could have the perfect kitchen ready for preparing farm-fresh meals. There are multiple bedrooms which provides ample space for family and guests, each offering beautiful views of the countryside. Previously there were various outbuildings on the property that were tore down to provide you a clean slate to add buildings that fit your needs and can provide additional storage and functional space for farming operations or hobbies. The picturesque pond is a focal point of the property, enhancing the natural beauty and providing a habitat for local wildlife. Situated just outside the peaceful community of Glen Rock, PA, this property offers a perfect escape from the hustle and bustle of city life. Despite its secluded feel, the property is within easy reach of local amenities, schools, and major roadways, ensuring convenience without sacrificing privacy. This idyllic farmhouse retreat is a rare find and offers endless potential for those seeking a harmonious blend of peaceful living and productive land. The combination of fertile tillable land and valuable timbered acres makes this property a unique investment opportunity. Don't miss the chance to make 4203 Myers Rd your own private sanctuary. Contact for pricing and to schedule a viewing. Explore the possibilities and experience the charm of this remarkable property today!
Courtesy: EXP Realty, LLC, (888) 397-7352
View additional infoColonial style home nestled in a serene and secluded area of Stewartstown, with 3 bedrooms and 2 1/2 bathrooms, providing ample space for comfortable living. The home sits on a generous 1.48-acre lot, offering privacy. The main level features 3/4" solid oak hardwood flooring. The upper level offers a very large primary bedroom with a private en-suite bathroom. A full unfinished basement provides potential for additional living space or ample storage, ready to be customized to your needs. The oversized garage, with an impressive 11'8" ceiling and additional storage above, is ideal for parking and storing your belongings. The electrical setup is ready for a portable generator, ensuring peace of mind during power outages. The roof (installed in 2016) has a transferable warranty, providing long-term protection and peace of mind. Heat Pump was installed in 2015 and uses Oil as backup when below freezing. Donât miss your chance to own this secluded Stewartstown gem. Schedule a viewing today and experience the comfort this home has to offer!
Courtesy: Berks Homes Realty, LLC, (484) 339-4747
View additional infoMove-in Ready New Home!!!This property has some of the most private and serene views in the neighborhood. This home boasts an open floor plan with a kitchen that features stunning gray cabinetry, granite counters, stainless steel appliances, and a beautiful white backsplash. The kitchen has an island, pantry, plus a breakfast area that adjoins the family room for the ease of entertaining. Step out of the family room onto the beautiful composite deck, which provides the essence of outdoor living where you can relax or even take the cooking to the outside and grill. The Owner's suite on the 2nd floor is complete with walk-in closet, PLUS an additional closet and en-suite bath with shower. There is also a full size laundry room, 2 guest rooms, and full hall bathroom on the 2nd floor. This home also has a large basement equipped with a full bath plumbing rough-in ready to be finished, and is a walkout basement. This home comes with a 10 YEAR WARRANTY!!! Be in your new home in 30 days!
Courtesy: Berkshire Hathaway HomeServices Homesale Realty, (800) 383-3535
View additional infoA true Contemporary Home in a very private setting. Just minutes to Shrewsbury, York and Hunt Valley, MD. Vaulted & beamed ceilings, terra cotta tiled & parquet wood floors, inside curved brick garden walls & two fire places. Updated Country Kitchen and Bathrooms. This is a home you must tour to appreciate! Surrounded by corn fields for privacy. Outdoor covered patio for entertaining and outside living. Pond out front, *do not stand on deck. This home needs some updating, but is ready to move in. Home sold "as-is". Floor Plans and room sizes in documents section. Do not miss this opportunity.
Courtesy: Berkshire Hathaway HomeServices Homesale Realty, (800) 383-3535
View additional info3 Bed 2.5 Bath Duplex with 2 car garage. Move in ready! Less than 10 mins from I 83 for easy commute this home was gently lived in. Neutral colors thruout, all appliances included. Lawn care is part of the HOA so just come sit on the deck and enjoy! Easy to see and flexible settlement date makes this one first on your list. $2,349,0003446 Brenneman Road Glen Rock, PA 17327
Courtesy: William Penn Real Estate Assoc, (717) 299-7070
View additional infoThis diverse 145-acre farm is not preserved and is certifiably organic! Multiple creeks and springs run throughout the property with approximately 40 acres tillable and 100 wooded. There is some timber value in these woods. There are 10 miles of established trails throughout! There are two additional building rights. The current house is a beautiful 4 bedroom and 3-bathroom home situated on top of a hill with a 2-acre cleared area around it. The first floor features a spacious kitchen, a formal dining room, a lovely fireplace in the living room, and a first-floor laundry room! The first-floor master bedroom has two closets and a private bathroom. The second floor has 3 more bedrooms and a full bathroom. The home has a 20kw generator that can power the whole house in emergencies. The basement has plumbing for a bathroom and a kitchen in place for a potential in-law suite! Just past the house are shooting stands and a shooting range area with established PVC pipes in the ground for you to set up your own targets! The 60x80 pole building with four 14x12 electric garage doors has the potential for a variety of uses. Insulation and a finished ceiling have been added to this building along with additional LED lights. The lift is no longer in this building. In addition, there is a 2-car garage, a 30x40 green house, a 40x40 hoop building with sea container bases, and sheds. $2,349,0003446 Brenneman Road Glen Rock, PA 17327
Courtesy: William Penn Real Estate Assoc, (717) 299-7070
View additional infoThis diverse 145-acre farm is not preserved and is certifiably organic! Multiple creeks and springs run throughout the property with approximately 40 acres tillable and 100 wooded. There is some timber value in these woods. There are 10 miles of established trails throughout! There are two additional building rights. The current house is a beautiful 4 bedroom and 3-bathroom home situated on top of a hill with a 2-acre cleared area around it. The first floor features a spacious kitchen, a formal dining room, a lovely fireplace in the living room, and a first-floor laundry room! The first-floor master bedroom has two closets and a private bathroom. The second floor has 3 more bedrooms and a full bathroom. The home has a 20kw generator that can power the whole house in emergencies. The basement has plumbing for a bathroom and a kitchen in place for a potential in-law suite! Just past the house are shooting stands and a shooting range area with established PVC pipes in the ground for you to set up your own targets! The 60x80 pole building with four 14x12 electric garage doors has the potential for a variety of uses. Insulation and a finished ceiling have been added to this building along with additional LED lights. The lift is no longer in this building. In addition, there is a 2-car garage, a 30x40 green house, a 40x40 hoop building with sea container bases, and sheds. $642,99921106 York Road Parkton, MD 21120
Courtesy: Keller Williams Legacy, (443) 660-9229
View additional infoThis Property comes with a Sweet Perk, an Assumable Loan. Interest Rate Below 5% ! Before entering in this DETACHED 4-BEDROOM, 2 1/2-BATHROOMS, 4-SIDED BRICK HOME, on a FULL BASEMENT, consider the Savings!!! Then check-out the other sought-after attributes: LOCATION, LOCATION, LOCATION! Minutes from INTERSTATE 83; Drive York Road's Scenic Route from Parkton to TOWSON Town to DOWNTOWN BALTIMORE -You're in the HEREFORD ZONE SCHOOL SYSTEM, approximately 11 Miles the MIDDLE and HIGH SCHOOLS; Your Commute to the PENNSYLVANIA LINE is less than 2 miles, Wow, such a Convenience! For You Nature Enthusiast the NCR TRAIL is approximately 8 Miles from Your Future Home! This Stately Home sits on 1.785 ACRES. It boasts of a 15+ CAR DRIVEWAY, and ELONGATED FRONT PORCH (Perfect view for the Sunrise; or, Catch the Sunset on the MASSIVE REAR WOODEN DECK.) Enter the Foyer onto the NEWLY INSTALLED MARBLE-like GLOSSY GRAY CERAMIC TILE Flooring that flows from the Corridor to the Kitchen. FRENCH DOORS lead to the Inviting LIVING ROOM with its PICTURESQUE WINDOWS and DOUBLE BRICK FIREPLACE. The FORMAL DINING ROOM sits opposite, flooded with Natural Light because of its FULL WALL WINDOWS, which highlight the GLEAMING NATURAL HARDWOOD FLOORING! The SPACIOUS FAMILY ROOM does not disappoint with its NATURAL HARDWOOD FLOORING and DOUBLE BRICK FIREPLACE. The 1/2 BATH and LAUNDRY ROOM are housed on the Main Level. The LARGE EAT-IN KITCHEN, can Seats up to 6 , Comfortable! STONE COUNTERTOPS , showcase an OVERWHELMING AMOUNT of TOP and BOTTOM CABINETRY, in addition to the WALK-IN PANTRY. GLASS DOUBLE DOORS lead to the WIDE RAISED WOODEN DECK for Lounging, Entertaining, and Grilling! The Deck stairs lead to the HUGE EXPANSIVE ACRES of LAND, with BARN and EXTRA STORAGE BUILDINGS. On the Interior Upper Level, A GRAND OWNER'S SUITE, with HIGH CEILINGS, FULL BATHROOM, WALK-IN CLOSETS and a DOUBLE DOOR CLOSET. The 3 SECONDARY ROOMS are SIZEABLE. The HALL BATHROOM comes FULLY EQUIPPED with DOUBLE VANITIES; DOUBLE SHOWERS (ONE is a TUB/SHOWER COMBO.), TOILET, and PLENTY of LINEN STORAGE. On the Lower Level, the FINISHED BASEMENT with its SEVERAL BONUS SPACES and RECREATIONAL AREAS, will give the entire Family Space to Grow! PLENTY of EXTRA STORAGE SPACE and WALK-OUT to the Back Yard. There is so MUCH MORE to SEE, in this HIDDEN DIAMOND that NEEDS SOME POLISHING. $2,500,00021616 Middletown Road Freeland, MD 21053
Courtesy: O'Conor, Mooney & Fitzgerald, (410) 321-8800
View additional infoWelcome to "Hickory Farm" a charming property that offers a tranquil and picturesque setting nestled on just under 80 acres of rolling farmland, mature trees and abundant wildlife. As you enter through the gated property and drive down the long winding driveway you'll be greeted by the enchanting sight of a totally renovated contemporary farmhouse with a wrap-around porch that seamlessly blends modern amenities with rustic charm. Upon entering the main level you'll be greeted by the spacious great room, kitchen and living area. The centerpiece of the room is the floor-to-ceiling stone fireplace and the abundance of windows which fills the room with natural light creating an atmosphere of warmth and comfort. This space is great for entertaining and offers spectacular views of the 3.5 acre pond. Also, on the main level is the primary bedroom suite with a side balcony for you to enjoy your morning coffee. The lower level has additional living space with the original stone foundation adding a rustic touch to the family room, bar and another bath and bedroom with a side porch. Step outside the lower level and you'll discover another 2 story structure. This space could provide a unique and versatile use such as a guest cottage or home office, just use your imagination and creative ideas. In addition to the house there are a few more outbuildings. There is a detached two car garage that has been transformed into a man's cave, complete with a mini-split system for climate control, so you can store farm equipment or extra room to hang out. The 66' x 42 post & beam bank barn with 5+ stalls offers the perfect opportunity for equestrian enthusiasts or housing small farm animals. There is also a small wood shed and the open pavilion by the house. The house uses geo thermal for HVAC and additional updates are the full house generator, significantly upgraded Cable, Internet and WiFi and security features such as surveillance cameras, alarm system, the remote controlled main gate. The pond has a new overflow drain, 4 diffuser aeration system and is completely stocked with small & large mouth bass. It is important to note that this property is protected by a conservation easement and participates in an agricultural land preservation program. This ensures that the land cannot be subdivided and has been maintained by the same farmer for many years, preserving its natural beauty and agricultural heritage. Overall, this property is a blend of historical charm, contemporary design and breathtaking surroundings offering a unique lifestyle to embrace a peaceful place to relax, connect with nature and rejuvenate. $2,500,00021616 Middletown Road Freeland, MD 21053
Courtesy: O'Conor, Mooney & Fitzgerald, (410) 321-8800
View additional infoWelcome to "Hickory Farm" a charming property that offers a tranquil and picturesque setting nestled on just under 80 acres of rolling farmland, mature trees and abundant wildlife. As you enter through the gated property and drive down the long winding driveway you'll be greeted by the enchanting sight of a totally renovated contemporary farmhouse with a wrap-around porch that seamlessly blends modern amenities with rustic charm. Upon entering the main level you'll be greeted by the spacious great room, kitchen and living area. The centerpiece of the room is the floor-to-ceiling stone fireplace and the abundance of windows which fills the room with natural light creating an atmosphere of warmth and comfort. This space is great for entertaining and offers spectacular views of the 3.5 acre pond. Also, on the main level is the primary bedroom suite with a side balcony for you to enjoy your morning coffee. The lower level has additional living space with the original stone foundation adding a rustic touch to the family room, bar and another bath and bedroom with a side porch. Step outside the lower level and you'll discover another 2 story structure. This space could provide a unique and versatile use such as a guest cottage or home office, just use your imagination and creative ideas. In addition to the house there are a few more outbuildings. There is a detached two car garage that has been transformed into a man's cave, complete with a mini-split system for climate control, so you can store farm equipment or extra room to hang out. The 66' x 42 post & beam bank barn with 5+ stalls offers the perfect opportunity for equestrian enthusiasts or housing small farm animals. There is also a small wood shed and the open pavilion by the house. The house uses geo thermal for HVAC and additional updates are the full house generator, significantly upgraded Cable, Internet and WiFi and security features such as surveillance cameras, alarm system, the remote controlled main gate. The pond has a new overflow drain, 4 diffuser aeration system and is completely stocked with small & large mouth bass. It is important to note that this property is protected by a conservation easement and participates in an agricultural land preservation program. This ensures that the land cannot be subdivided and has been maintained by the same farmer for many years, preserving its natural beauty and agricultural heritage. Overall, this property is a blend of historical charm, contemporary design and breathtaking surroundings offering a unique lifestyle to embrace a peaceful place to relax, connect with nature and rejuvenate.
Courtesy: Century 21 Core Partners, (717) 718-0748
View additional infoThis house is a MUST-SEE! It's a commuter's dream with an excellent price and location convenient to Maryland, York, and Harrisburg. This 4-bedroom, 1.5-bathroom, 1610-square-foot home is a stunner! A fully remodeled home in modern farmhouse style brimming with the character you dream of. Step inside your newly renovated kitchen with beautiful quartz countertops and a large farmhouse sink. Low-maintenance replacement windows with custom plantation shutters throughout provide energy efficiency. Enjoy a freshly renovated main bathroom with a tiled shower and custom California closets. The newly finished loft upstairs transforms into a private master bedroom with plenty of room for an office, perfect for your work-from-home needs. Enjoy a fantastic backyard with partial privacy fencing, a beautiful patio, meticulous landscaping, and convenient off-street parking. Don't miss out on this opportunity!
Courtesy: Keller Williams Select Realtors, (410) 972-4000
View additional infoWhy wait for new construction when you can move into this newly built, never lived-in custom home Cloverfield Farms! This charming home in the upcoming community of Coverfield Farms boasts 4 bedrooms and 3.5 bathrooms of spacious living. The home offers several upgraded features from top to bottom including a fully finished basement (with bathroom). The main floor features LVP flooring throughout, semi-custom cabinetry, built-in gas range, microwave, and oven and morning room. Upstairs boasts spacious bedrooms (with walk-in closets) and bathrooms including a luxury tiled master bath with dual vanities, walk-in shower with glass surround, and a spa-like soaker tub. Home does not include washer/ dryer or refrigerator. This home was built beyond your standard base-home, a complete showstopper with charm to spare! The residence is nestled in a rapidly developing area, with easy commute to Maryland. Donât miss out on this opportunity!
Courtesy: Berkshire Hathaway HomeServices PenFed Realty, (410) 329-2100
View additional infoCALLING ALL INVESTORS AND CONTRACTORS. Only cash or hard money financing will work for this property. The Seller will not consider homeowner rehab loans or any kind of standard financing. Current owners have put a lot of time and money into the project but they need to move on. So if you have the ability to finish the restoration you will end up with a wonderful country cottage in a really nice setting! And the location could not be better, surrounded by larger more expensive homes in the highly desirable Hereford Zone! The roof has been replaced, new electrical service, new HVAC installed. The interior is framed and ready to finish. The plan for the main level features the living, kitchen and dining area, plus two bedrooms, a full bath and walk out to a deck. The upper level features an owner suite with bedroom, closet and full bath. The basement has a stone foundation with a new concrete floor, french drain and large fireplace. The plans here include a family room, game room and laundry. Oak staircases lead to the upper level and the basement. In order to continue the project the new owner will need to meet county requirements for installation of the septic system and connection of the well, which has already been drilled. And the county may have some additional requirements that will be the responsibility of the new owner. Property is being sold strictly AS IS so the buyer needs to perform due diligence and be willing to take on the completion of the project. Some of the pasture land consists of wetlands and designated flood plain, see the subdivision plat on the documents site. The setting is really pretty and includes a lovely stone springhouse. Amish built stone wall and steps which lead to the rear patio area that is super private with lots of beautiful trees and shrubs. This will be such a great property when the construction is complete! Don't miss the opportunity to finish this project if you have the means and knowledge to make it happen! GENEROUS PRICE REDUCTION!
Courtesy: Patriot Realty, LLC, (717) 963-2903
View additional infoWelcome to Cloverfield Farms, a beautiful community of new homes in Stewartstown, PA. With 55 spacious single-family homesites, you'll find your dream home here. Enjoy modern designs, open floorplans, and high-quality finishes. Cloverfield Farms offers the best of both worldsâa secluded sanctuary and easy access to the surrounding areas. Conveniently situated just 5 minutes off I-83, you can effortless commute to neighboring cities such as York and Harrisburg and across the Maryland border to Baltimore and Bel Air. Cloverfield Farms also offers easy access to local amenities. Indulge in local culinary delights at charming restaurants, explore unique shops, and savor the flavors of nearby vineyards and wineries. Immerse yourself in nature at the nearby recreation parks or embark on a journey through history aboard the historic railroad. The Parker offers plenty of space to live and entertain in its open floorplan. An eat-in Kitchen with walk-in pantry and Breakfast Area opens to the Family Room. Enjoy a Study and formal Dining Room for extra living space on the first floor. Oversized 2-car Garage. The Ownerâs Suite is located at the top of the stairs, with a large walk-in closet and spacious full bath. 3 additional bedrooms with walk-in closets, a full bath, and Laundry Room are also on the second floor.
Courtesy: Patriot Realty, LLC, (717) 963-2903
View additional infoWelcome to Cloverfield Farms, a beautiful community of new homes in Stewartstown, PA. With 55 spacious single-family homesites, you'll find your dream home here. Enjoy modern designs, open floorplans, and high-quality finishes. Cloverfield Farms offers the best of both worldsâa secluded sanctuary and easy access to the surrounding areas. Conveniently situated just 5 minutes off I-83, you can effortless commute to neighboring cities such as York and Harrisburg and across the Maryland border to Baltimore and Bel Air. Cloverfield Farms also offers easy access to local amenities. Indulge in local culinary delights at charming restaurants, explore unique shops, and savor the flavors of nearby vineyards and wineries. Immerse yourself in nature at the nearby recreation parks or embark on a journey through history aboard the historic railroad. The Covington is one of our most popular floorplans due to its beautiful open layout and spacious rooms. The front entry guides you into the heart of the home, passing a Study, Powder Room, and formal Dining Room. The Kitchen, Breakfast Area, and Family Room offer lots of space to live and entertain. The Kitchen boasts an eat-in island and large walk-in pantry. Upstairs, the luxurious Owner's Suite has a private bath and dual walk-in closets. 3 additional bedrooms with walk-in closets and another full bath complete the second floor. A 2-car Garage comes standard with the home.
Courtesy: Patriot Realty, LLC, (717) 963-2903
View additional infoWelcome to Cloverfield Farms, a beautiful community of new homes in Stewartstown, PA. With 55 spacious single-family homesites, you'll find your dream home here. Enjoy modern designs, open floorplans, and high-quality finishes. Cloverfield Farms offers the best of both worldsâa secluded sanctuary and easy access to the surrounding areas. Conveniently situated just 5 minutes off I-83, you can effortless commute to neighboring cities such as York and Harrisburg and across the Maryland border to Baltimore and Bel Air. Cloverfield Farms also offers easy access to local amenities. Indulge in local culinary delights at charming restaurants, explore unique shops, and savor the flavors of nearby vineyards and wineries. Immerse yourself in nature at the nearby recreation parks or embark on a journey through history aboard the historic railroad. The Lachlan is a 4 bed, 2.5 bath home with an open floorplan and lots of storage. The Family Room opens up to the Kitchen and Dining Area. The Kitchen features an eat-in island and walk-in pantry. Off the Kitchen, the Mud Room has a walk-in closet and access to the 2-car Garage. Study and Powder Room located at the front of the home. Upstairs, the Owner's Suite has 2 walk-in closets and a private full bath. 3 additional bedrooms with walk-in closets, a full bath, and Laundry Room complete the second floor.
Courtesy: Patriot Realty, LLC, (717) 963-2903
View additional infoWelcome to Cloverfield Farms, a beautiful community of new homes in Stewartstown, PA. With 55 spacious single-family homesites, you'll find your dream home here. Enjoy modern designs, open floorplans, and high-quality finishes. Cloverfield Farms offers the best of both worldsâa secluded sanctuary and easy access to the surrounding areas. Conveniently situated just 5 minutes off I-83, you can effortless commute to neighboring cities such as York and Harrisburg and across the Maryland border to Baltimore and Bel Air. Cloverfield Farms also offers easy access to local amenities. Indulge in local culinary delights at charming restaurants, explore unique shops, and savor the flavors of nearby vineyards and wineries. Immerse yourself in nature at the nearby recreation parks or embark on a journey through history aboard the historic railroad. The Savannah features an open floorplan with a 1.5-story Family Room and vaulted ceiling along with a first-floor Owner's Suite. Inside the Foyer, there is a Study and stairs to the second floor. The hallway leads to the main living space with Kitchen, Dining Area, and Family Room. The Kitchen features an eat-in island and double-door closet. The Entry Area off the Kitchen has a double-door closet, Powder Room, and access to the 2-car Garage. The first-floor Owner's Suite has a spacious bathroom and large walk-in closet. The Laundry Room is conveniently located across from the Owner's Suite on the first floor. Upstairs, there is a Loft overlooking the Family Room below, 3 additional bedrooms with walk-in closet, a large linen closet, and full bathroom.
Courtesy: Howard Hanna Real Estate Services-York, (717) 846-6500
View additional infoWelcome to 5 Chickory St, Stewartstown, PA â a great example of modern living and comfort! This nearly new 4-bedroom, 2.5-bathroom home with a 2-car garage is an excellent choice! Nestled in the heart of Stewartstown, this residence offers a perfect blend of tranquility and accessibility. Step inside and be greeted by a spacious and well-lit living area, perfect for family gatherings or entertaining friends. The open-concept layout seamlessly connects the living room to the dining area and kitchen, creating a harmonious flow throughout the main level. The master suite, located on the upper level, is a private retreat boasting generous space, a walk-in closet, and a luxurious en-suite bathroom. Three additional well-appointed bedrooms offer versatility for guest rooms, a home office, or a variety of other uses. The attached 2-car garage provides convenience and additional storage space, making daily life a breeze. Located in the charming town of Stewartstown, residents of Chickory St enjoy a peaceful community while being just a short drive away from local amenities, schools, and parks. Easy access to major highways makes commuting a breeze, providing the best of both worlds for work and play. Don't miss the opportunity to make 5 Chickory St your new home! Immerse yourself in the comfort and convenience this property has to offer. Schedule a showing today and experience the joy of living in this meticulously maintained, nearly new home in Stewartstown!
Courtesy: Berkshire Hathaway HomeServices Homesale Realty, (800) 383-3535
View additional infoVery rare find! Hurry to view this wonderful farm near the PA/MD border known as "Ridge Meadow Horse Farm" - Explore the endless possibilities available for this picturesque working 157 acre farm, located in Hopewell Township, Southern York County. Located on the property - Multiple outbuildings including a HUGE 13-sided, 2-story bank barn, several other barns, silos, various sheds, 2-story chicken coop; and a 3-sided, 40x60 metal barn/garage with electric; rolling pastures, 2-3 miles of private riding trails, paddocks, and run-in sheds; and a lighted 120x235 outdoor riding arena filled with shock absorbing sand. Acreage consists of approximately 35 pasture acres, 25-30 fenced acres, 37 wooded acres, and 122 tillable acres currently being leased. Ebaugh Creek located on the property is used for irrigation purposes. Road frontage exists along three sides of the property, with acreage extending to the PA/MD line. Small subdivision possibility. If you are a horse lover; hobby, part-time, or professional farmer; someone looking to start a winery/brewery; or someone just looking to escape the hustle and bustle of city life.....you may have just found your heaven on earth! There are two homes on the property - A 2400 sq ft, 2.5 story, 3-4BR, 2BA Farmhouse with large rooms, tons of storage, chestnut hardwoods, primary suite, walk-up attic, with stained glass window, and basement with outside entrance. In addition, there is a currently rented 1080 sq ft, 1-2 BR, 1BA home, to the rear of the main home. Go ahead and bring your horses to this historic farm. Some of the buildings date back into the 1800's, and showcase all pegged construction. We are sure the HUGE (13-sided) modernized 2-story bank barn, is one of the largest and cleanest barns you will ever find! Currently there are 11 stalls (4-12x12, 3-15x17, and 4-20x30), with the possibility of 32 stalls total. The horse area also has a half bath, two tack rooms, a feed room, and more. The farm is currently working, offering riding lessons and boarding opportunities. Let your imagination soar on the 2nd floor! LOADS of barn space, an office, silo access, and a beautifully rehabbed open area perfect for your very own country hoe-down (at one time the owner had seating for 150 people in it, but could do 300 people). Check it out......it might be the perfect spot to hang your spurs! AGENTS - PLEASE review BRIGHT DOCS for important information, including lease information, and read Agent Remarks, BEFORE scheduling a showing for this farm.
Courtesy: Joseph A Myers Real Estate, Inc., (717) 632-2067
View additional info*****TO BE BUILT*** This Northwood rancher features 3 bedrooms, 2 full baths, 2 car garage , front porch, with stone at face of bedroom 3 , open floor plan with 9' ceilings .Family room/ dining room combo and kitchen all open concept with cathedral ceiling all with laminate flooring. Kitchen is standard with 36' cabinets and crown molding, granite countertops , and an island perfect for entertaining. Master bathroom features tall toilet ,double bowl vanity , tiled flooring ,tiled shower including a 12" tiled seat that is closed in with a frameless stainless steel shower door. *There are various floor plans available as well with great included features in the base price and a lot of options available to customize your client's dream home. ***
Courtesy: Coldwell Banker Premier - Lewes, (302) 645-2881
View additional infoPRICE REDUCED! SELLERS MOTIVATED!! This spectacular 2200 plus sq ft one-level home sits on nearly 1 acre in a country setting. Every angle of home boast of enchanting panoramic farmland, forest, country views and is entirely surrounded by garden beds, bursting with seasonal color.ÂThe unique U-shaped layout creates separate wings, each controlled by separate thermostats. Step inside this one-level living home and experience the essence of open concept kitchen/living and dining room areas, with focal point a beautiful floor to ceiling brick, wood burning fireplace to enjoy warm cozy evenings in the winter. The large kitchen includes custom built knotty pine cabinets, an island and stainless-steel appliances. One side of the home is a large living room/study with sliding glass doors that can be used as private entrance and is ideal for office space, or very large flex room. The other side of the house includes a very large pantry with extensive shelving, an extra-large freezer, a half bath and space for the washer and dryer. Each side of the home has a primary suite with enormous walk-in closets with custom built shelving and an additional guest room or office. There is an unfinished basement that includes a custom-built workstation, and has separate stairs leading directly to the outside through the garage. The two-car garage includes wood shelves and a workbench. One of the most magnificent features of this home is the enormous expansive deck, Nestled between each wing of the home with a small water pond and decorative water plants (that return each year!). On a second tier of deck sits an amazing screened in gazebo, large enough to comfortably seat 8-10. Imagine remote work with a view, or entertaining guests in a 3 -season gazebo. A newly roofed and sided large shed is spacious enough to house a vehicle or equipment and tools. The home, shed and garage are connected by an enourmous circular driveway making it easy to access every area as well as to provide parking for guests. This home has been extensively refurbished and remodeled with new flooring, doors, roof, furnace, water heater, well water softening system, 25 solar panels to reduce electric costs, and more!. Owners have meticulously maintained this home and the upgrades are too many â must see to believe! Come enjoy the serenity of living out in the country but only minutes away from RTE I- 83, stores and conveniences! $2,250,0002985 Granary Road Seven Valleys, PA 17360
Courtesy: House Broker Realty LLC, (717) 757-9999
View additional infoSerene Countryside Retreat on a former Cattle Farm! This rare find is situated in Dallastown School District, Nestled amidst the picturesque landscapes of Seven Valleys, PA. You'll discover a tranquil haven in this unique and restored log home property with additions offering the perfect blend of rustic charm and modern comfort. This is more than a home, its an opportunity to escape the hustle and bustle of city life and embrace rural living with endless possibilities. The main house boasts spacious bedrooms and well appointed baths as well as a dining room for large gathering, Nice size kitchen with breakfast area and built in bar, and a great room with charming fireplace, vaulted ceiling & expansive views of the property. Whether you want to retreat to your private quarters or entertain in style this farm is ready to meet your needs. The screened porch overlooking the pond is perfect spot to unwind after a long day and the master suite includes its own screened balcony if you like to relax privately for your morning cup of coffee. The property features well maintained barns/outbuildings with ample room for storage of any kind, workshop, or other hobbies and plenty of fenced acres for your herd. Equestrians will love the lower half of the barn including horse stalls and tack area with easy access to pastures of lush grass for turnout and a small paddock drylot. Additionally other half of the lower barn includes the bonus of extra guest housing or in-law quarters with a charming 1 bedroom 1 bath apartment shown on the pictures, including kitchen/living room and laundry room. The upper part of the barn has a workshop and endless possibilities for whatever your hobby is. This is your chance to own a piece of history and create your own story on this former cattle farm which is now home to mules and goats. Private confirmed tours only, no drive ins. No sign on property
Courtesy: Coldwell Banker Realty, (717) 757-2717
View additional infoWelcome to this stunning NEWLY BUILT J A Myers home in Mayberry! The Olivia style home offers 3 spacious bedrooms and 2 full bathrooms. As you step inside, you'll be greeted by an abundance of natural light pouring in through the windows in the great room, showcasing the open floor plan. The kitchen is a chef's dream with a beautifully designed 7-foot island, perfect for entertaining. The breakfast area features a sliding door leading to the backyard, perfect for enjoying the outdoors .Two bedrooms and a bathroom complete one side of the house, while the owner's suite provides a private oasis with its own luxurious bathroom . Enjoy the soaking tub and sauna for the ultimate relaxation experience. Additionally, a 2-car garage is attached to the house with convenient laundry facilities located inside the garage door. Don't miss the opportunity to make this exquisite home yours - schedule a showing today!
Courtesy: Featherstone & Co.,LLC., (410) 988-4929
View additional infoð¡ Expansive Rancher Living - Discover 2603 Flintstone Road in Freeland, MD! ð¡ Welcome to 2603 Flintstone Road, a spacious and inviting rancher nestled on over 2.5 acres of picturesque land in Freeland, MD. This 3-bedroom, 2-full bath residence boasts a large front porch and over 3000 square feet of living space, offering a perfect blend of comfort and functionality. Let's explore the exceptional features of this property: As you enter the main level, you'll be greeted by the inviting living/dining room combo, leading to an open floor plan that creates a seamless flow throughout the home. The spacious kitchen is a chef's delight, featuring a center island, ample cabinet space, and room for a kitchen table, making it ideal for both meal preparation and casual dining. The main level also includes three bedrooms and two full baths, providing comfort and convenience for residents and guests alike. Each bedroom offers privacy and ample natural light, creating peaceful retreats for rest and relaxation. Outside, the property boasts over 2.5 acres of land, offering plenty of space for outdoor activities, gardening, or simply enjoying the tranquility of nature. Don't miss the opportunity to make 2603 Flintstone Road your new home. Schedule your private tour today and experience the spaciousness and beauty this rancher has to offer!
Courtesy: Howard Hanna Real Estate Services-Shrewsbury, (717) 235-6911
View additional infoQUALITY CUSTOM BUILT HOME ON 1.27 BEAUTIFULLY MANICURED ACRES. LOTS OF UPGRADES AND NO EXPENSE WAS SPARED DURING CONSTRUCTION. STONE FRONT AND STONE ACCENTS, 2 ZONE HEATING & COOLING, WHOLE HOUSE GENERATOR, PROPANE TANK IS OWNED-1000 GALLON & METAL ROOFING. WELCOMING COVERED FRONT PORCH w/ STONE & CONCRETE. SPACIOUS OPEN KITCHEN W/ ISLAND & GRANITE COUNTERS & ALL STAINLESS STEEL APPLIANCES. LIVING ROOM W/ GAS FIREPLACE. PRIMARY BEDROOM ON MAIN FLOOR W/HUGE WALK IN CLOSET AND SPACIOUS AND LUXURIOUS ENSUITE BATH. POWDER ROOM & 1ST FLOOR LAUNDRY. UPSTAIRS HAS 2 ADDITIONAL BEDROOMS & FULL BATH. FOUNDATION IS SUPERIOR WALLS. THE ATTACHED GARAGE IS OVERSIZED W/WORKSHOP AREA & ADDITIONAL STORAGE/PULL DOWN/LOFT ABOVE. LARGE SHED FOR EXTRA STORAGE. STAMPED CONCRETE WALKWAYS & REAR YARD TREXX DECKING WITH GAZEBO IS A GREAT OUTDOOR SPACE FOR RELAXING & ENTERTAINING. GREAT LOCATION! JUST MINUTES FROM I-83!!! EASY COMMUTE TO MD, YORK, HARRISBURG, OR LANCASTER. SCHEDULE YOUR SHOWING TODAY BEFORE IT'S GONE!!! How may I help you?Get property information, schedule a showing or find an agent |
|||||||||









