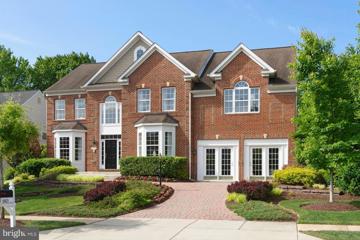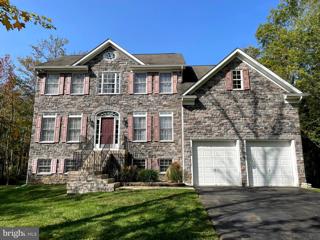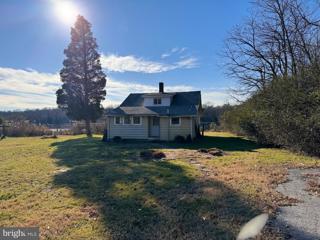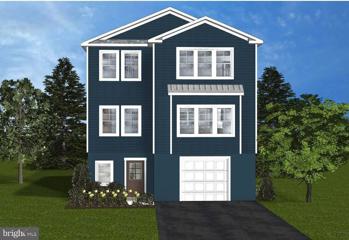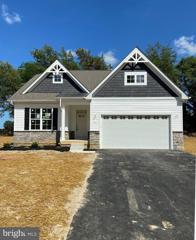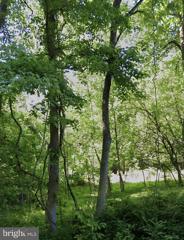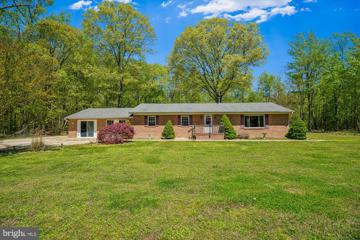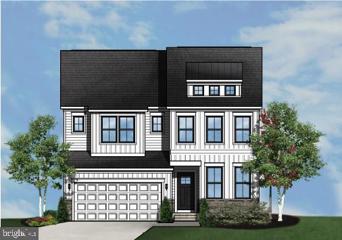|
|||||||||
|
|||||||||
Friendship MD Real Estate & Homes for SaleWe were unable to find listings in Friendship, MD
Showing Homes Nearby Friendship, MD
Open House: Sunday, 6/9 12:00-2:00PM
Courtesy: United Real Estate HomeSource
View additional infoProperty located in a quiet community and walking distance from the Chesapeake Bay, Home is priced to sell. Property is being SOLD AS-IS. Property inspection is for information only. Property offers some newer windows in the bedrooms and newer washer and dryer. Some of the kitchen cabinets have bee updated. Electric garage door opener. Motor recently updated in A/C unit. Home offer lots of potential. This home could be what you have been looking for. Sign on property
Courtesy: Long & Foster Real Estate, Inc.
View additional infoRare opportunity for a piece of northern part of Calvert County. This is the home for you! This home has been cared for and shows like a model. The exterior features a large lot that is mostly FLAT with a wraparound front porch. The main level has engineered hardwood flooring throughout, a dedicated office with three large windows and a large foyer that is inviting and offers a warm welcome to all of your guests. The little touches like the shiplap, custom accents, lighting and bump-outs make it feel massive and open. At the top of the stairs you have a large open space that leads into the bedrooms and laundry room. The Primary bedroom is huge and has a lot of natural light. There are THREE additional bedrooms on the upper level and two of those bedrooms have walk-in closets. A large secondary bathroom with a shower/tub combination as well as dual vanity sinks completes the upper level. The lower level of the home consists of 1,175 sq ft. of unfinished space. This space is already prepped to be finished with a rough-in bathroom as well as the additional space from the extra bump-outs . The community pavilion is open to all residents for parties or events. No HOA and within five minutes to major commuter routes 4 & 2! Schedule your showing today! $978,263901 Bay Front Road Lothian, MD 20711
Courtesy: TTR Sotheby's International Realty, (703) 745-1212
View additional infoBring your own plans, work with Timberlake to design your own custom Plan, or choose one of Timberlake Homes exciting floorplans such as the Linden featured below. Either way, Timberlake Homes Will Walk You Through The Entire Home-building Process! This popular model features your choice of six elevations and 3,468 square feet in the base plan design with 4 bedrooms and 2.5â4.5 baths depending on the options selected. The first floor offers a private den/study, formal living and dining rooms, an open plan design for the kitchen, morning room, and family gathering area, and a sunroom at the rear of the home with a wall of windows. Upstairs, 4 spacious bedrooms include a master suite with a sitting area and fireplace and a deluxe bath. Add a buddy bath for two bedrooms and enjoy the use of a large centrally located laundry area and rear staircase. Finish your lower level with a huge recreation room, an extension for sunroom, media and exercise rooms, a second private office as well as a large storage area. Make this home yours today! The Potomac is one possibility, though many other elevation styles and/or models are available as well. The price includes the lot, estimated on lot finishes/site work/permits, and the Linden base price. The Lot is listed separately under MLS#: MDAA2051406 for $300,000. Ready to build your DREAM HOME?! Don't miss out on this Fantastic 2.662+/- acre Building lot. in Lothian, MD with a valid perc test! Located at the intersection of Rt 4 and 258, this six-lot subdivision is conveniently located near Andrews Air Force Base, the Naval Academy, the Pentagon, and all of D.C. PICTURES ARE REPRESENTATIVE ONLY AND SHOW OPTIONS AND CUSTOMIZATIONS NOT INCLUDED IN THE POTOMAC BASE PRICE.
Courtesy: Coldwell Banker Realty, jim.parks@cbmove.com
View additional infoSet back from Chalk Point Road this stone front residence, #5268, is situated on 11.86 acres of wooded land in West River. Over 3100 square feet of finished living space encompassing four bedrooms, first floor office, solarium, expansive spectacular white kitchen- great room with gas fireplace. 1530 unfinished square footage of additional space awaits your design for hobbies, relaxing space, media, gaming with full windows and walkout sliding door to rear yard. The Living room and Dining room are separated by the Open Plan Foyer. Wood floors grace this home on two levels. Airy and spacious the vaulted ceiling owner's suite features include two very large walk-in closets and a new luxury bathroom. Choose between the free standing tub or generous sized shower for two. Completing the ensuite bathroom are two separate vanities featuring "touch" mirrors and a private water closet . Of course there is a bedroom level laundry with sink and cabinets. The current owners enjoy dining in the Solarium. From there the added deck overlooks the level rear yard and your extensive acreage beyond. $3,795,0005689 Greenock Road Lothian, MD 20711
Courtesy: RE/MAX Advantage Realty
View additional infoA once in a lifetime opportunity at 5689 Greenock Rd; a truly one-of-a-kind, trophy property situated on 98 picturesque acres of farmland. This rare offering exudes quality throughout every single feature of the grounds, main home, and fully finished guest barn. This level of sophistication in the architecture, the premier finishes throughout the home, the acreage, and the proximity to Annapolis, Washington DC, and the world-famous Chesapeake Bay create a truly special offering of uncompromising value. Enter through the front gate onto the winding pebble driveway that leads you through the rolling hills of the 98 acre estate. As you arrive in the circular parking area the elegance of the contemporary craftsman architecture makes an immediate impression on you and your guests. Send your visitors to their accommodations in the fully finished guest barn to get ready for the evening and have them meet you in the sunken living room, adorned with floor to ceiling windows and accented by a stone fireplace, in time to enjoy cocktails and watch the sunset through the southwestern exposure in the rear of the main home. Brazilian cherry wood floors, floor to ceiling windows, wide hallways, detailed millwork, and exquisite finishes accent each room of the property. With over seven figures in recent upgrades this home will impress even those with the highest expectations. Gorgeous stone fireplaces, built-in cabinetry, high-end fixtures, luxury appliances, an elite prep kitchen, thoughtfully designed and finished bathrooms, along with a bold wine storage system create an opulent experience for all. The floor plan is masterfully laid out with three spacious bedrooms, each with their own bathroom, on the main level along with the great room, dining area, and an additional morning room. A comfortable guest suite above the three car garage with vaulted ceilings, a full bath, and kitchenette, completes the main home. The barn offers a rustic and charming space to host guests, lead professional retreats, run your home business, set up your cigar lounge, golf simulator, or gym. With a wide-plank hickory floor, exposed beam frame, full kitchen, two full bathrooms, and two additional sleeping spaces, youâre ready to host, work, workout, or simply enjoy the peace and quiet you have earned. As you tour this property youâll be taken back by the natural beauty of the grounds, the variety of wildlife, and the serene stillness that is so rare in our world today. The peace and tranquility of this property can not be replicated; if you have the opportunity to visit this home take a moment to stand quietly outside and appreciate the sounds of nature, along with the absence of any other auditory intrusions. As the sun goes down a captivating view of the sky, free of light pollution, will remind you that youâve purchased one of the most unique, exquisite, and beautiful properties ever developed in this region. A short drive to The Cannon Club (Professional quality golf course), Downtown Annapolis, The Chesapeake Bay Bridge, Washington DC, multiple international airports, and all major commuter routes. This property will be expertly transitioned to the new owners with a full orientation of systems, processes, and thorough list of service providers. Please reach out for a details/finishes list and to schedule your private tour.
Courtesy: Schwartz Realty, Inc.
View additional infoMove-in ready and located in the highly sought-after water-privileged community of Cedarlea, this home offers both privacy and charm, nestled at the end of a cul-de-sac. The inviting floor plan includes a spacious living room with a wood-burning fireplace, a dining room, and a bright and sunny family room with a cathedral ceiling. The owners have thoughtfully renovated and extended the original kitchen, adding a center island, granite countertops, and more, creating a delightful space for cooking and gathering. This extension also includes a convenient office and a lovely sunroom that overlooks the private rear yard. Please note that the square footage listed in county records is incorrect. The upper level features three bedrooms, including a spacious primary bedroom with a full bath that boasts both a tub and a separate shower, as well as a walk-in closet. The hallway bath on this level was renovated a few years ago. The roof is approximately five years old, adding to the home's appeal and value. Residents can enjoy walking to the community pier and boat ramp, while also being a short drive away from award-winning marinas, waterfront dining, and more. With just a 45-minute drive to the D.C. area and 25 minutes to Annapolis, this home is a must-see for anyone seeking a perfect blend of convenience and serenity.
Courtesy: Coldwell Banker Realty, jim.parks@cbmove.com
View additional infoPerfectly Situated on a Large Lot in a Quiet Cul-de-sac and located in the Waterfront Community of Cedarlea. Offering 4 Bedrooms, 3.5 Baths and a Primary Suite on Both Levels! On the Main Level - The Living Room has Fabulous Soaring Ceilings and is currently being used for Formal Dining. The sunken Family Room has Beautiful Built-in Cabinets and a Cozy Fireplace to keep you warm on those chilly evenings. The Gourmet Kitchen has been Nicely Updated with Beautiful Granite Counters, Stainless Steel Appliances, an Abundance of Custom Cabinets and a Center Island providing Functionality, Ample Storage and Additional Counter Space. Just off the Kitchen is the Dining Room, currently being used as a Sitting Room, and the Bonus Sunroom Featuring Skylights. The garage has been modified as a Spacious Main Level Primary Suite with Separate Laundry, a Newly Remodeled Full Bath and Walk-in closet. On the Upper Level you will find a second Primary Suite with Updated En-Suite Bath and Walk-in Closet, 2 Additional Spacious Bedrooms, an Updated Full Bath in the Hallway and an additional Laundry area. The Large Rear Deck and Paver Patio offer a perfect Spot for Outdoor Entertaining. The Yard is Beautifully Landscaped with Mature Trees andÂPlantings, River Rock beds and has been Freshly Mulched creating a Serene Outdoor Environment. The workshop is perfect for getting those weekend projects completed and the shed houses all of your outdoor equipment to keep the yard beautiful. The large Driveway provides ample off-street parking for you, your boat and your guests. The quiet neighborhood of Cedarlea offers amenities including a Newly Renovated Boat Ramp with access to the West River, a Dock, Playground. Picnic Area and Walking Trails. Call to Make your Appointment Today so thisÂone does not Get Away!! Square Footage on Tax Record does not include Lower Level Primary Suite. See Floorplan. Seller to find home of choice. Active Ring Camera / Security System on Property.
Courtesy: DMV Realty, INC., 703-346-2293
View additional info
Courtesy: Long & Foster Real Estate, Inc.
View additional infoAmazing house, formal living room, dining room, and separate family room with fireplace. Large country kitchen with center island accompanied with a perfect bar place, appliances, and cabinets galore in good condition. Master suite with cathedral ceilings, walk-in closet, full attached huge bathroom with a large soaking tub - separate shower. Spare two bedrooms are generous in size. A large deck and shed stay with the property. This home also offers parking space for 4 vehicles. Price is not firm it's negotiable. All interested buyers must go to the Boones Estates office for the ground rent application. $50 per applicant over 18 is considered an applicant. You must bring 3 recent pay stubs, 2 IDs, and a money order for the amount of application fees needed with you to apply. $230,0005220 Nick Road Shady Side, MD 20764
Courtesy: Taylor Properties
View additional infoGreat opportunity for first time homebuyers, investors, or those looking to downsize! Charming 3 bedroom 1 bath rambler situated on 1/3 acre backing to woods. Recent updates include: new carpet (2023), fresh paint (2023), Kitchen cabinets (2023), updated roof and windows (2020). Home is sold As-is. Cash, Conventional, or rehab loans only due to heating system not operating. $140,000222 Ella Welch Way Lothian, MD 20711
Courtesy: Taylor Properties
View additional infoBuyer must be pre-approved by Boones estates to buy home .and they are to be pre -qualified with a mobile home lender or have proof of funds. Roomy double wide with new interior paint, blinds, smoke and carbon detectors 4br 2 bath. Master bedroom with walk-in closet master bath has duel sinks corner garden tub with separate shower. Fire place in home. Community has inground pool, basketball and tennis courts, kids playground. Even a pond and close to Patuxent river for fishing. Lot rent is $1175.00 monthly.
Courtesy: RE/MAX Closers, (301) 472-4422
View additional infoOPEN HOUSE, Saturday, June 1st from 1 - 3 PM. Discover the perfect blend of tranquility and modern living in this exquisite 4-level home nestled on 3.6 acres of pristine land that backs to serene woods. This property offers an array of features designed for comfort and convenience, making it a true gem. Step into the sunroom, a highlight of this home, featuring Anderson windows that invite natural light and the beauty of the outdoors in. Here, you can enjoy picturesque views year-round, creating a peaceful retreat within your own home. Experience unparalleled energy efficiency and comfort with the state-of-the-art geothermal heating system, ensuring a cozy atmosphere in every season. The freshly painted interior and brand-new carpet on the lower levels provide a move-in-ready experience, while the elegant hardwood floors add a touch of sophistication to the spacious and open living areas. The gourmet kitchen is a chef's dream, boasting new stainless steel appliances and ample space for meal preparation and entertaining. Just off the primary bedroom, discover a screened-in living area that serves as a perfect retreat, seamlessly connecting to the lower level with cabinetry and leading out to a wood deck overlooking the lush backyard. Outdoor amenities include an expansive 2-car detached garage with room for growth, thanks to the unfinished space above. Additionally, a shed offers extra storage, and a charming chicken coop brings a touch of country living. The thoughtfully designed hardscape around the home enhances its curb appeal and creates a welcoming atmosphere for outdoor gatherings and relaxation. This home is a rare find with no homeowners association restrictions, allowing you the freedom to truly make it your own. Enjoy the peace and privacy of a wooded backdrop while still being conveniently close to amenities. Donât miss out on this exceptional opportunity to own a piece of paradise. Schedule your private tour today and experience all that this beautiful property has to offer! $998,0006024 Clairemont Owings, MD 20736
Courtesy: Compass, (410) 429-7425
View additional infoThis luxurious home in Clairemont is a dream come true, starting with its sun-filled foyer that welcomes you with warmth and elegance. As you step inside, you're greeted by crown molding, plantation shutters and recessed ceilings that add a touch of sophistication to every room. The heart of the home is undoubtedly the remodeled kitchen, featuring soft cream cabinets, a large island, and luxurious marble countertops. Cooking is a delight with top-of-the-line appliances including a microwave drawer, beverage fridge, and double ovens. Adjacent to the kitchen is a spacious screened-in deck, perfect for hosting gatherings or simply enjoying the serene views of the private lot backed by trees. With 5 bedrooms and 3 full plus 2 half baths, there's plenty of space for family and guests. The hand-scraped wood floors add warmth and character throughout the home, while the formal dining room with its recessed ceiling provides an elegant setting for special occasions. The expansive family room, complete with a gas fireplace, is ideal for cozy evenings spent with loved ones. The main level also features a formal living room, a large office with wainscoting, and 2 1/2 baths for convenience. Upstairs, you'll find four bedrooms, including the owner's suite with a large walk-in closet and a recently remodeled en suite bathroom. The bathroom boasts a freestanding tub, a spacious walk-in shower, and double vanities topped with luxurious marble. The fourth bedroom is versatile and can be used as a bonus room, offering two walk-in closets for ample storage. The finished walkout lower level adds even more living space, with a workout room, a large built-in bar topped with granite, and full windows that flood the area with natural light. A large bedroom with a huge storage area completes the lower level, offering easy access to the backyard. Located in a highly desirable neighborhood less than a mile away from Lower Marlboro Wharf overlooking the Patuxent River, outdoor enthusiasts will appreciate the proximity to fishing, kayaking, paddleboarding, and boat launching spots. Plus, with Calvert County schools nearby and a quick commute to DC, Andrews Air Force Base, the Naval Academy, and the Pentagon, this home truly offers the best of both worlds. $600,0005202 Grenock Drive Lothian, MD 20711
Courtesy: Long & Foster Real Estate, Inc.
View additional infoThis home is nestled in 2 acres of a wooded lot, it offers a sense of privacy and seclusion, providing a retreat from the hustle and bustle of urban life. As you enter the home, you'll immediately be captivated by the stunning kitchen remodeled in 2022, the kitchen features quartz countertops, kitchen island, breakfast bar, soft close cabinets, updated appliances, pot filler for the stove, a wine fridge and recessed lighting. The seamless flow between the kitchen, dining area, and living space is great for entertainment and socializing. Updated powder room is also located on the main level. The upper level has 4 bedrooms and 2 remodeled full bathrooms. The Primary bedroom features barn doors for the closet and its own personal bathroom. The deck, you're greeted by an expansive open area that beckons you to embrace the outdoors. It offers plenty of space for outdoor furniture arrangements, The unfinished basement serves as a blank canvas for the new homeowners to realize their renovation dreams and create a space that enhances their lifestyle and adds value to their property. The backyard also has a fire pit for your enjoyment. Note: in 2020 polybutylene piping was replaced, new 200 amp electrical panel installed and radon remediation was installed in the basement. Also in 2020 new carpet was installed. 2018 HVAC unit installed.
Courtesy: RE/MAX One
View additional infoThis is a once in a lifetime property coming to market! Renovated & remodeled cottage with breathtaking waterfront views of the West River! 2 adjacent waterfront parcels for total 2.28 acres with 180 degree views, and 390' of waterfront on the West River & South Creek. Home sits on 1 parcel that is 1.69ac., and .59ac. separate parcel (tax Id#020700003280100) New well pump installed in 2021! Kitchen boasts white caeserstone counters, all new windows by Marvin & Anderson. Open free flowing floor plan sweeps you to your wrap around deck. 250' pier with 12 deep water slips that can accommodate 40'+ boats. 200amp. Electric with meters and two lifts. Pier needs some work, but it is well worth it and budgeted into this price.
Courtesy: Long & Foster Real Estate, Inc.
View additional infoIncredible opportunity to build your own home design! Enjoy the bay views from every direction of this gorgeous lot. This is a unique opportunity to build/design at this premiere location in Columbia Beach, which is an incredible peninsula location with beautiful Chesapeake Bay views! This a 4 -lot water view parcel in the gated community of Columbia Beach. Access to the Chesapeake Bay is just footsteps away and quick walk to the community boat launch! Also, the community has playgrounds, tennis courts, fishing piers, beach, regulation size basketball court. Take a stroll and enjoy the community benches waterside. There is a community walking path on the rocks that line the cove and is accessible near the long pier at the north beach area. Columbia Beach is a special tax district. This is the perfect get away for the weekend home or year round! This premium location has multiple water activities, and friendly gatherings throughout the year. There is no Home Owners Association at Columbia Beach. This is your opportunity to create the water view home of your dreams! Motivated Seller!
Courtesy: Next Step Realty, (443) 901-2200
View additional infoNew construction home to be built by Whitehall Building & Co. Nestled down a quiet road in serene Shady Side, you'll never want to leave! Price and plan provided includes 4 bedrooms, 2.5 bathrooms and 1 car garage. Option for a extra bathroom on lower level. Haile Pkwy road improvement planned as part of development project. Included photos are samples of the builders work and design ideas. Construction-Perm financing required and use of the builders preferred lender and title company allows for a $10,000 credit towards your selections! (100% VA Construction-Perm Financing option available)
Courtesy: RE/MAX United Real Estate
View additional infoEnjoy the lifestyle and benefits of Avalon Shores! This corner lot with water view is the perfect find! 3 Bedrooms 1.5 baths! Unique floor plan offers 1st floor master bedroom and 2 bedrooms in the loft over looking the 1st floor. large living room, 1st floor den or game room walks out to a nice deck looking at the water across the street. beautiful yard with well established planting! ! 1 car detached garage! This one is a gem! Ready for quick occupancy!
Courtesy: Long & Foster Real Estate, Inc.
View additional infoSpacious home in Galesville. Updated interior and large garage addition. Water views from the dining room and side deck. A wonderful opportunity to be in the village of Galesville with it's waterfront restaurants, marinas, West River Sailing Club, waterfront parks, ballfields, pickleball/tennis courts, shops and more! Pool memberships available at West River Yacht Harbor. Join West River Sailing Club and enjoy Friday night dinners, club boat sharing, sailing lessons. Galesville Estates is a quiet enclave of broad, dead end streets with sidewalks, street lights. Walk to everything this great little village offers. Zip code is 20765, just for Galesville.
Courtesy: EXIT 1 Stop Realty, (301) 855-7867
View additional infoTO BE BUILT NEW CONSTRUCTION. Beautiful lot Co- Marketed with Caruso Homes. This Model is the ----- ASHLAND --- Spacious ranch style home with optional finished upstairs bonus room. This home presents the perfect open floor plan for hosting family gatherings or events. This is a perfect home for first time home buyers as well as people looking to downsize. --- Buyer may choose any of Carusoâs models that will fit on the lot, prices will vary. Photos are provided by the Builder. Photos and tours may display optional features and upgrades that are not included in the price. Final sq footage are approx. and will be finalized with final options. Upgrade options and custom changes are at an additional cost. Pictures shown are of proposed models and do not reflect the final appearance of the house and yard settings. All prices are subject to change without notice. Purchase price varies by chosen elevations and options. Price shown includes the Base House Price, The Lot and the Estimated Lot Finishing Cost Only. Builder tie-in is non-exclusive
Courtesy: Berkshire Hathaway HomeServices PenFed Realty
View additional infoBuild your dream home on the pre-existing developed site on this stunning 27+ acre property adjacent to Merkle Wildlife Sanctuary. Enjoy recreation, potential wood crops, and beautiful wildlife habitat on this property. Buyer to verify development potential. Sold strictly as-is.
Courtesy: Home Towne Real Estate, (888) 225-2736
View additional infoBack on and ready for your buyer! Discover the perfect blend of comfort and convenience in this charming 3-bedroom, 2-bathroom home, boasting 1,816 square feet of living space. Nestled on a generous 1+ acre lot in the heart of Huntingtown, MD, this residence offers a 2-car attached garage and a flat, usable backyard ideal for outdoor enjoyment, parking larger vehicles, the spaciousness gives you numerous options. The home welcomes you with a spacious one-story layout and an open kitchen concept, perfect for entertaining. Recently enhanced with a new roof and plush new carpeting throughout, the property also features a recently serviced boiler, ensuring year-round comfort. The detached shed adds extra storage space. Located near award-winning schools with a convenient location, this home is a true gem waiting to be discovered. $1,600,0004923 Thomas Drive Shady Side, MD 20764
Courtesy: TTR Sotheby's International Realty, (410) 280-5600
View additional infoYour custom-built waterfront oasis awaits! Outstanding open floor plan with high ceilings and tons of windows throughout maximizes the spectacular water views of three full levels of beautifully and masterfully designed living. Large, updated dream kitchen with exceptional layout flows into the living and dining rooms. Some of the recent kitchen updates include Jenn-Aire fridge, 5 burner gas stove, reverse osmosis drinking water system and new tile backsplash. Step out to the breezy screened porch- perfect for relaxing and entertaining. The spacious primary suite has exceptional water views, a private waterside balcony, updated luxurious bath, banks of closets, its own HVAC system and a bonus room which makes the perfect office, exercise room or extra dressing area. Hop on one of your boats at your new in 2019 dock with two lifts (15K & 10K) and its large seating area and turn the corner from your protected cove onto the scenic and lively West Riverâ just minutes to The Chesapeake Bay! So many updates on this meticulously kept, "maintenance free" home including the new wood floors in 2021 on the 2nd level and 3rd floor bedroom and updated baths. The 3rd or âClub Levelâ features a wet bar, deck, full bath, private 4th bedroom and lots of great storage. Oversized .175 lot is fenced with 100+ feet of bulkhead new in 2019. BIG two car garage! Located with easy access by car or boat to restaurants, shopping, parks. Community has boat ramp, playground and beach. Join the Chesapeake Yacht Club and enjoy the pool right down the street!
Courtesy: Coldwell Banker Realty, (410) 740-7100
View additional infoWelcome to 1418 Shady Rest Rd, a 3 bedroom 2 bathroom rancher located on a quiet street not far from the water in one of Marylandâs Chesapeake Bay boating communities. This property sits on .90 acres, has a barn style shed, oversized deck, huge back yard, and a drive way with plenty of space for parking. Freshly painted throughout, new bedroom carpet, and bathtubs are re-glazed. Photos look great but home does need updates to kitchen and bathrooms and hardwood floors. Garage was converted to a recreational room but was never completed. Continue the sellers vision or it could be converted back to two car garage. Overall property has a lot of potential to become a gem. Being sold AS IS. Priced to sell so schedule your showing today! Be sure to check out property video on Youtube.
Courtesy: Schwartz Realty, Inc.
View additional infoUPDATE: 5/15/24. HOME TO BE BUILT. EXPECTED FALL 2024 DELIVERY. Similar home under construction @ 1195 Grove Ave. is sold. Must use builder contract - buyer responsible for 100% transfer taxes**. Schaefer Homes brings to you their latest Monroe model located in water privilege community of Cedarhurst on the Bay offering community beach, pier, playground, marina, and club house which are all located on the Chesapeake Bay. Select from 3 exterior elevations! This home will come standard with plenty of upgraded features, and there is still the opportunity to make your personal selections to suit your needs and make this home yours! Some of the standard features will include 9â ceilings on the main level, luxury vinyl plank flooring, stainless steel appliances in the large eat-in kitchen with island, 42â designer Craftsman cabinets, large ownerâs suite with luxury bath, upper-level laundry room, and plenty more! 2 car garage! 10K closing assistance with use of preferred lender and title company. Construction to perm financing is available. Photos are illustration purposes only. Fall 2024 delivery. How may I help you?Get property information, schedule a showing or find an agent |
|||||||||






