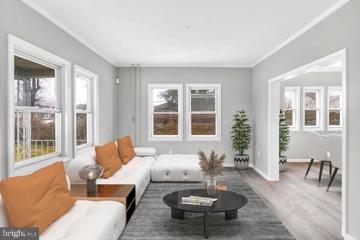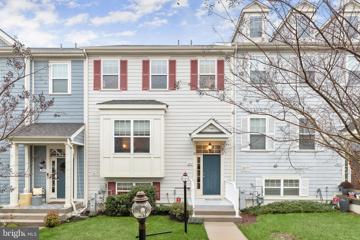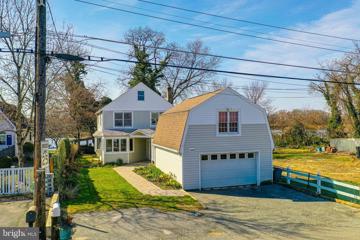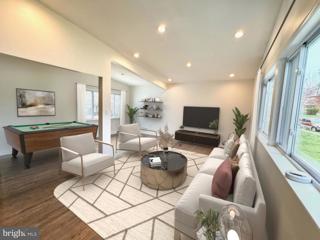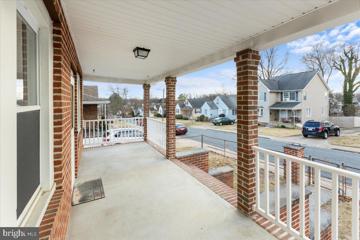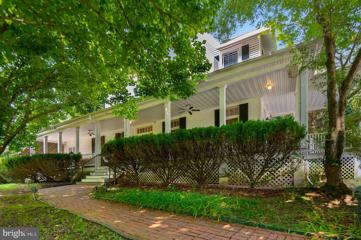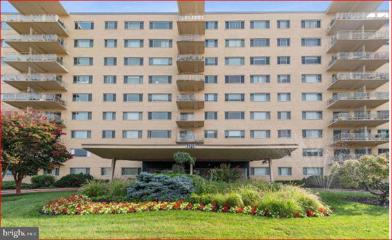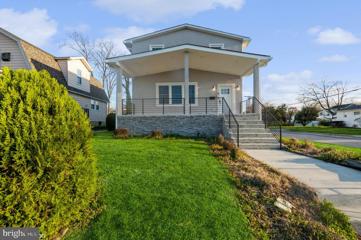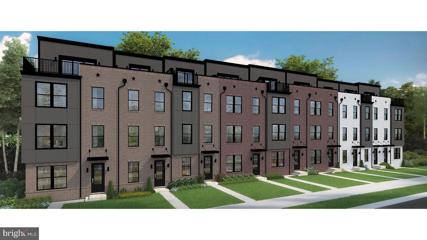|
|||||||||
|
|||||||||
Baltimore MD Real Estate & Homes for SaleWe were unable to find listings in Baltimore, MD
Showing Homes Nearby Baltimore, MD
Courtesy: EXP Realty, LLC, (888) 860-7369
View additional info**Stunningly Renovated 4BR/2BA Single Family Haven** Experience modern comfort and style in this beautifully renovated single family home, boasting four spacious bedrooms and two chic bathrooms. Step into a home where every detail has been thoughtfully updated to create a serene and inviting atmosphere. The heart of this home, the kitchen, has undergone a complete transformation, now equipped with state-of-the-art appliances, gleaming quartz countertops, and custom cabinetry, all designed to inspire culinary creativity. The layout flows effortlessly into an open-plan living space, perfect for entertaining or simply relaxing with family. Each of the four bedrooms is a peaceful retreat, with ample natural light and plush flooring, providing the perfect place to rest and recharge. Both bathrooms echo the homeâs contemporary elegance, featuring sleek fixtures, modern vanities, and crisp finishes. Key home improvements include a brand-new roof, ensuring durability and peace of mind for years to come. Additionally, the property has been upgraded with a new heating system, offering energy-efficient warmth and comfort across seasons. Set on a generous lot, this turn-key property isn't just a houseâitâs a home ready to create lasting memories. The property sits on 5 lots so there is ample room for any additional improvements or huge yard space. Welcome to the perfect blend of modern upgrades and classic charm. Welcome home.
Courtesy: Pickwick Realty
View additional infoMust See! Tranquil Residence with Modern Amenities Discover this beautifully renovated home nestled not far from shops, supermarkets, Starbucks, and a variety of dining options. The property showcases extensive updates, including: ⢠$375,0002051 Case Road Dundalk, MD 21222
Courtesy: Northrop Realty, (410) 295-6579
View additional infoWelcome to this lovely 4-bedroom, 2-full, and 2-half bath townhome, presenting an unparalleled opportunity to claim your slice of waterfront view paradise in the highly coveted Village of Bear Creek. Step inside and immerse yourself in the tranquil ambiance accentuated by a delightful neutral color palette throughout. The inviting living room, bathed in natural light, boasts luxurious hardwood flooring and elegant crown molding, seamlessly leading you to the open dining area adorned with charming chair railing and crown molding. Here, you can easily access the main level deck with a custom retractable awning for outdoor enjoyment. Embrace your culinary prowess in the gourmet eat-in kitchen, featuring stainless steel appliances, a decorative backsplash, and a central island with a convenient overhang for extra seating, all illuminated by contemporary pendant lighting. A pantry offers ample storage space, completing this culinary haven. Venture to the upper level to discover the primary bedroom suite, where crown molding, plush carpeting, and a walk-in closet await. The en-suite bath showcases a ceramic tile surround glass-enclosed shower and a separate water closet for added privacy. Two additional bedrooms and a full bath provide serene sleeping quarters. Unwind in the remarkable upper-level loft, boasting a two-sided gas fireplace, wet bar, and access to the breathtaking sky deck, where you can savor panoramic waterfront views and even catch the dazzling display of 4th of July fireworks. Host memorable barbeques with the convenience of the natural gas line hookup eliminating the need for propane tanks. The versatile lower level features a fourth bedroom, perfect for an office or family room, along with a powder room with a shower rough-in, storage closet with utility sink and convenient access to the two-car garage complete with shelving for extra storage. Take advantage of the vibrant community amenities, including kayaking, paddle boarding, and boat launching from the boat slips at Bear Creek. Nearby Bear Creek Park offers 117 acres of recreational bliss with ball diamonds and playgrounds for outdoor enjoyment. Situated in Dundalk, just 7 miles from downtown Baltimore, residents have easy access to the city's vibrant attractions, such as the National Aquarium, Camden Yards, and M&T Stadium. For local entertainment, shopping, and dining, Stansbury Park and Fort Holabird Park are within reach. Plus, major commuter routes like I-95, I-83, and I-695 ensure convenient accessibility for Dundalk residents.
Courtesy: EXP Realty, LLC, (888) 860-7369
View additional infoWaterfront Oasis Awaits! Enjoy 4 Bedrooms, A Finished Attic, with Potential In-Law/game room in garage. Live the dream with this captivating property boasting a private pier, outdoor amenities and wide waterfront view, perfect for water enthusiasts. Modern convenience offered with a half bath bathroom on the main level and a remodeled full bath upstairs. A total of four bedrooms offer ample space for family or guests. Unleash your potential with the finished attic provides a versatile bonus room, ideal for a guest space, play area, or additional bedroom. Your dream garage awaits, the oversized 1+ car garage boasts a convenient rough-in for a future bathroom and additional space above that could be used to your liking as a game room or potential in-law suite. Relax and unwind on the covered patio overlooking the water or enjoy barbecues on the new composite deck. The current owner has not needed required flood insurance, adding to the property's appeal and peace of mind.
Courtesy: Berkshire Hathaway HomeServices Homesale Realty, (800) 383-3535
View additional infoALMOST ALL NEW! You will love this new construction of 1260 Square Feet and completely remodeled grand home, now with 6 Bedrooms and 3.5 Bathrooms for a total of almost 3,000 square feet of joyful living space. This home is nestled in the Seven Mile/Cross Country neighborhood. Everything has been done for you: new roof, windows, exterior doors, and rear wood deck. The entire interior has been freshly painted, wood floors refinished and modern light fixtures installed throughout. Large NEW KITCHEN has quartz countertops and backsplashes, beautiful new cabinets, tile flooring, three stainless steel sinks and appliances. There are three ovens, two dishwashers, two sink disposals, one gas cooktop and microwave. Kitchen has multiple eating areas with double French glass doors looking out to the new Deck and Private Yard. All 3.5 BATHROOMS have new tile flooring, vanities, mirrors, lighting and hardware accessories. The First Level is fantastic for entertaining crowds with the Living Roomâs large open floor plan and Half Bath. Room for everyone to cook and relax in the magnificent gourmet Eat-In-Kitchen and Dining area. In Upper Level 1, there are three Bedrooms and one Full Bath. Upper Level 2, has two Bedrooms, one being the Primary Bedroom with its own Full Bath. Flooring in the new construction is made from quality luxury vinyl. The Lower Level, with walk-out access to the back yard, has one Bedroom, Full Bath, Laundry Center and bonus space for an Office/Den/Playroom. Beyond the highly designed and beautiful aesthetics, much added value is found in the new HVAC system, electricals, and plumbing. Street parking is in the front of the property and private parking is in the back, in front of the large storage shed. Come see this home as soon as possible! Itâs a great one! (Please note that most photos have been virtually staged to show how the open spaces can be used.) $250,000237 Ridge Avenue Towson, MD 21286
Courtesy: Cummings & Co. Realtors, (410) 823-0033
View additional infoGreat Starter home in Towson. This 3 bed home is move in ready and waiting for your finishing touches. Walking distance to University of Towson. 1 car parking pad in rear. $199,9003825 Annadale Road Dundalk, MD 21222
Courtesy: Realm Realty LLC, (667) 380-2300
View additional infoBack in the day, the grounds were beautiful, there was a pier and the waterfront was lovely. The house (3 rooms & a bath was the cutest cottage by the sea ( DO NOT WALK BEYOND THE FENCE, THE WATER HAS WASHED AWAY THE PIER & A SUBSTANTIAL AMOUNT OF GROUND & there is a drop to water The property has a full basement/ outside entrance only which houses the furnace, washer, dryer, hot water heater and sump pump. The fuel is oil. The basement had leaked during Isabelle. & I am told during heavy rains The property has been rented for several years to EXTREMELY heavy smokers. The beautiful tree out front (waterside) was trimmed last year by Allen Tree Service to the tune of $6,850 (I have the receipt. The property is being sold as is & seller/owner will NOT make any repairs. The buyer should avail himself to the following: Replacing the pier & whatever the county will allow to preserve the rest of the ground by the water. ( the original lot size was 50 x 175) The buyer should further check with Balto County to demo the house & build a new one The houses on t he street are lovely. There is a paper road between 3825 and next door (the big white house) Buyer should check with Baltimore County to see if that road has been officially closed. I am taxed on waterfront/ 2024 taxes are estimated Seller Respectfully request the buyer uses Land Abstract and Escrow LLC as title work has begun. Thank You . Kindly DO NOT walk the property without your agent. . THANK YOU / THERE ARE FANS, BUT NO AIR CONDITIONING. Financing : cash or hard money from acceptable hard money lender. Seller will make no repairs or offer compensation Open House: Sunday, 7/7 10:00-12:00PM
Courtesy: Cummings & Co. Realtors, (410) 823-0033
View additional info** OPEN HOUSE SUNDAY, JULY 7, 10am - 12pm ** Perfect, updated 3-bed/2-bath starter home in quiet Parkville neighborhood! Cozy and comfortable yet surprisingly large. All-new kitchen and bathrooms (2024), new appliances including washer and dryer (2024), new carpet and LVP (2024), fresh paint (2024). Newer HVAC (2019.) Driveway parking. Refinished wood floors! Great location just minutes to Towson, 695, 95. Walk to Villa Cresta Elementary, Parkville High and Putty Hill Park. Move-in ready and cheaper than rent!
Courtesy: Lazar Real Estate, (443) 562-8498
View additional infoNewly renovated in Parkville! New flooring, HVAC, and updated kitchen with stainless appliances. This cozy 3 bedroom, 1 bathroom home has a beautiful large back porch and yard perfect for entertaining. Unfinished wide open basement runs the entire length of the house for storage or you can make it into anything you want. Roof and siding updated recently. Solar panel info to be added into disclosures soon. $315,0001645 Thetford Road Towson, MD 21286Open House: Saturday, 7/6 12:00-3:00PM
Courtesy: Lokhandwala Realty, (443) 886-8931
View additional info**SHOWINGS START THURS. JULY 4 - OPEN HOUSE SAT. JULY 6 from 12 to 3 p.m. ** NEW PHOTOS UPLOADED - WITH VIRTUAL STAGING** Welcome to your charming 3-bedroom brick townhome nestled in the coveted Knettishall neighborhood of Towson! This well-maintained home boasts fresh paint throughout, a newly remodeled main bathroom, and updated laminate flooring on the first and second floors. Sunlight filters through the bay window into the inviting living room and the connecting dining room. The kitchen is equipped with stainless-steel appliances and quartz countertops. With 3 bedrooms, 2 full baths, a lower-level bonus room, as well as attic and basement storage areas, this residence offers plenty of space for your everyday living or hosting the occasional guests. Enjoy the brand-new, bright, and modern main bathroom, along with newly-installed updated interior hardware, including ceiling fans (dining room and 3 bedrooms), light fixtures and door handles. Additionally, this home includes a basement utility area with washer (2023), dryer (newer), water heater (2021). Relax on your top-floor deck, featuring a remote-controlled retractable awning for added comfort on sunny days, perfect for grilling and entertaining. The fenced backyard is lovely for the gardening enthusiast, and it includes a convenient storage shed. Close to plenty of shopping with convenient access to I-695. Don't miss out on this exceptional opportunity to call Knettishall home! $1,795,0007511 Lhirondelle Club Road Towson, MD 21204
Courtesy: CENTURY 21 New Millennium, (410) 272-4800
View additional infoLet's Make The Deal! Rare opportunity to own a prestigious Ruxton estate, that has not changed hands in almost 60 years. The possibilities are endless, allowing the new owner to customize it exactly the way you want. No having to settle for someone else's ideas. Make this your own! Price is based BELOW actual appraised value, so you will not only have a blank slate to work with, but based on comparables on the same street, the asking price is less than 50% of what the expected value should be after you customize it to be your own, providing outstanding value for the price. Investors are invited (just run the numbers!), as are buyers looking for a dream house that they can design from the ground up. Add to that the prime location at the top of L'hirondelle Club Road (this was the original house on the street and was once part of a grand 30+ acre estate), offering a prestigious address bordering dozens of acres of forested, undevelopable land. There is plenty of flat land allowing parking for as many as 20 (or more) cars, something very few other homes in the area can boast and an absolute MUST for those who love to entertain or have large families. In the 1050's the house was configured and is currently grandfathered as three separate residences (with three separate post office addresses, three separate kitchens and three separate electric meters), allowing a new buyer to live in the larger part of the house and rent the two, two bedroom apartments. OR, use one or both of the apartments as a mother-in-law suite or guest house if desired). In addition, the house could easily be restored to its original grandeur as one amazing residence. You are only limited by your imagination. Just check out the line drawings included in the photos! In addition, there are TWO detached garages- a 2000SF four car, two story building and a 1000SF one story building that could be easily converted to a workshop or office, or could be used for storage. Mature trees, a 15' X 30' in-ground pool with new filter (2023) and an incredible wrap-around porch complete the dream. Estimates from a well known local builder for possible upgrades are included as an example in the disclosures! This is a must-see as the possibilities are absolutely endless, and an opportunity like this is truly once in a lifetime." " Some photos have been digitally altered" Let's Make The Deal! $374,9001104 Alexander Catonsville, MD 21228
Courtesy: Keller Williams Legacy, (443) 660-9229
View additional infoWelcome to your dream home in the heart of Catonsville! This charming 3 bedroom, 2 bathroom house offers the perfect blend of comfort and convenience. The spacious living area leads to a modern kitchen, perfect for entertaining. Unwind in the luxurious jet tub or enjoy the outdoors on your deck. The property boasts a rare two-lot yard, providing ample space for gardening, play, or relaxation. With both a driveway and on-street parking, you'll never worry about finding a spot. Don't miss this opportunity to own a beautiful home in a desirable neighborhood! Property Sold As-Is!
Courtesy: Long & Foster Real Estate, Inc.
View additional infoNEW PRICE! This is the one you have been waiting for! Beautifully maintained home that has been updated throughout, with new flooring on the main level, hardwood floors on the upper level, and new carpet on the lower level and sunroom. Freshly painted, plus granite counters and new cabinets in the kitchen with gas cooking! Renovated upstairs bathroom, new plumbing, plus updated electricity and lighting throughout. New HVAC system! Lots of storage plus a walk-in cedar closet! The front porch has been updated with new support beams, Trex railings, and solar lighting. Aztec exterior trim so you never have to paint and new gutters! Just move right into this lovely home and enjoy the warmth and ambiance of this well-cared-for semi-detached gem! $389,900510 Overcrest Road Towson, MD 21286
Courtesy: Cummings & Co. Realtors, (410) 823-0033
View additional infoWelcome to 510 Overcrest Rd. This 4 bedroom, 2 full bath home is located in the community of Greenbrier. This adorable brick cape cod is a blank slate for all of your updates to transform this home to be your own. The backyard is spacious and private ready for your outdoor entertaining! The HVAC system and windows have been replaced in the last few years.
Courtesy: Purpose One Realty, (301) 842-4435
View additional infoBACK ON THE MARKET!!! Colonial Villageâs Best Kept Secret! Step into 7003 Plymouth, a stunning 4-bedroom, 3.5-bathroom home with top-tier renovations. This home includes premium upgrades and top-of-the line features. Upon entry, you are welcomed by rich Espresso Hardwood flooring throughout the main living level. The formal living room features a cozy wood-burning fireplace with a white brick surround and mantel, creating a warm and inviting atmosphere. Natural light pours in through a large bay window, complemented by a beautiful window seat for enjoying family gatherings. A glass French door leads to a private Bonus Room oasis overlooking the rear yard, complete with a half bath and access to the expansive outdoor deck. This bonus room can be used as a convenient first-floor primary bedroom or home office. It also has income earning potential since it has its own private entrance. The classic all-white kitchen showcases sleek black quartz countertops, modern black hardware, and stainless-steel appliances. Entertain guests at the bi-level breakfast bar or host formal gatherings in the elegant dining room. Upstairs, discover three spacious bedrooms, each equipped with ample closets for storage. The Master Bedroom is a tranquil retreat with a beautiful en-suite bathroom, dressing room, and custom closets. This stunning home features a fully finished basement ideal for entertainment and can easily be converted to a media room or private office space. Outside, the Zen-like private fenced yard is a picturesque haven, meticulously landscaped and features a fire pit, expansive rear deck, play area and waterfall/pond. Conveniently located near top-rated schools, shopping centers, and parks, this residence offers quick access to major beltways. Downtown Baltimore and Towson are both less than 20 minutes away. Donât miss this opportunity to make this property your own!
Courtesy: EXP Realty, LLC, (888) 860-7369
View additional infoThis charming 3-bedroom, 2- full bath home is ready and waiting for you! Featuring beautifully finished upgrades and offered at a very affordable price, this property offers an inviting atmosphere from the moment you arrive. The fenced-in yard and updated front porch provide a welcoming outdoor space to enjoy year-round. Inside, the open floor plan creates wonderful areas for both living and entertaining. The kitchen's back door opens to a concrete paved yard with covered patio, also convenient for off-street parking. The roof has durable 50-year architectural shingles, and other recent updates include newer vinyl windows and a Bathfitter shower on the second floor. The bedrooms have freshly painted walls and trim, for a clean and modern look. Storage won't be an issue with a finished attic and an a large storage shed in the yard. The finished basement, complete with a full bath, offers flexibility as an extra bedroom or recreational space. This home is truly equipped with everything you need, plus it boasts easy access to schools, shopping, and highways.
Courtesy: Home Rome Realty
View additional infoThis third-floor condo, close to the elevator, features two bedrooms, two bathrooms, and a full range of services. The tiled foyer has a huge walk-in closet, providing ample storage space. This unit is on the third floor with replacement windows, a gourmet eat-in kitchen with granite countertops, stainless steel appliances, a five-burner gas stove, and a pantry with slide-out drawers. A sliding glass door leads to a covered balcony, perfect for viewing the sunrise. The primary bedroom includes a luxury custom bath, a special jetted tub, and oval mirrors. The second bedroom is bright and features custom built-ins, a designer glass bowl sink, a granite counter, and a convenient tile shower. Convenient laundry and generous closets throughout the unit. The extra-large living room is 24' x 12' and has a bright wall of windows. Park Towers West is a full-service high-rise condo building with security, a front desk, and a Sabbath elevator. All utilities are included in the monthly fee.
Courtesy: Cummings & Co. Realtors, (410) 823-0033
View additional infoTHIS HOME IS A MUST SEE. Perfect for the home buyer that wants everything updated before moving in! New HVAC, sump pump, dishwasher, range, kitchen tile, garbage disposal, front door, back storm door, toilet, closet doors, basement window, waterproofed basement with french drain, faucet and new plumbing for the utility sink, deck , landscaping the front of the home, blinds and refinished hardwood floors all completed in Spring of 2024. Other updates in the last few years include, bathroom renovation, front railing, windows and new refrigerator. Home sweet home.
Courtesy: Midfield Realty, (410) 498-5408
View additional infoWelcome to 3221 Shelburne. This stunning home is set up as two separate units, offering flexibility and endless possibilities. Boasting a total of 5 bedrooms and two and a half bathrooms, there's ample space for all your needs. Convenience is key with a washer and dryer included, ensuring laundry day is a breeze. No need to worry about parking - the property features a convenient parking pad on the side. You'll love the modern touch of new siding, enhancing both the curb appeal and durability of the home. Situated in a highly coveted area that's rarely available, this property offers a lifestyle of convenience and desirability. Don't miss your chance to call 3221 Shelburne home - schedule your viewing today!
Courtesy: RE/MAX Premier Associates
View additional infoSTUNNING, COMPLETELY RENOVATED 4BR/3.5BA HOME! HUGE LIVING ROOM & DINING ROOM AREA PERFECT FOR LARGE GATHERINGS. GORGEOUS GOURMET KOSHER KITCHEN WITH QUARTZ COUNTERS, PORCELAIN TILE FLOORING, ISLAND, STAINLESS APPLIANCES, PANTRY & ADJOINING BREAKFAST ROOM. THE UPPER LEVEL HAS A PRIMARY BEDROOM SUITE WITH CUSTOM WALK-IN CLOSET & EN-SUITE BATH; 3 ADDITIONAL GENEROUS SIZED BEDROOMS, BATH & LAUNDRY AREA. FINISHED LOWER LEVEL HAS A FAMILY ROOM & FULL BATH. INVITING FRONT PORCH AND LARGE REAR DECK OVERLOOKING THE YARD. DRIVEWAY. GREAT LOCATION!
Courtesy: Long & Foster Real Estate, Inc.
View additional infoRare Opportunity to purchase 2 Br., 2 Bth. Condo with secure elevator building. Separate Laundry Room. Additional Storage Bin and Party Room in the Basement. Plenty of Parking for guests, with one assigned spot. No pets allowed in this Building.
Courtesy: Samson Properties, (443) 343-7660
View additional infoLike new 2 Bedrooms & 1 Full Bath mobile home! Located in secluded, quiet community with no through traffic. 2 car parking & snow removal included. Walk in to the open floor plan with the living room and large eat in kitchen with a pantry. The beautiful kitchen cabinetry surrounds 3 walls of the kitchen so storage is no problem! Walk down the hall to find your Primary bedroom with double closets and door to the full bath! There's a 2nd bedroom with a large closet and laundry area with washer & dryer just outside the bedrooms. Outside you'll find a large covered patio and shed and this home is located at the end of the street with extra parking! Not real property transfer (only personal property). Subject to park approval at the link below. 1 pet per household (40 lbs or less). Site rent subject to increase. Please see showing instructions to schedule appointments. Home has been lovingly maintained and being sold AS IS. Contact Briarwood Estates for park approval at jrbcommunities.com/contact $249,9008617 Drumwood Road Towson, MD 21286
Courtesy: Your Home Sold Guaranteed Realty, (410) 793-1616
View additional infoSPECIAL FINANCING AVAILABLE - GRANTS UP TO $5,000 AVAILABLE FOR THIS HOME. BUY THIS AWESOME HOME FOR 0% DOWN AND LESS THAN $1,800 PER MONTH OR TRADE! PERFECT MOVE-IN CONDITION AND READY FOR YOU. THIS RARELY AVAILABLE, END-OF-GROUP TOWNHOME IN THE BEAUTIFUL LOCH RAVEN MANOR IS SITUATED ON ONE OF THE FINEST STREETS WITHIN THE COMMUNITY AND ENJOYS A PRIME LOCATION, JUST MINUTES FROM 695 AND A PLETHORA OF OTHER POPULAR DINING, SHOPPING, AND ENTERTAINMENT OPTIONS ALONG PUTTY HILL AVE, GOUCHER BLVD, E. JOPPA RD, AND IN THE HEART OF TOWSON. IT IS ALSO CONVENIENT TO MAJOR EMPLOYERS LIKE STANLEY BLACK & DECKER, GBMC, BALTIMORE COUNTY SCHOOLS, AND TOWSON UNIVERSITY MAKING THE MORNING COMMUTE EASIER THAN EVER. GOLF ENTHUSIASTS ALSO ENJOY A SHORT DRIVE TO THE COUNTRY CLUB OF MARYLAND WHERE THEY WILL FIND 18 HOLES DESIGNED BY ACCLAIMED GOLF ARCHITECT HERBERT STRONG. TO FIND SOMETHING FOR EVERYONE IN THE FAMILY, SIMPLY VISIT THE NEARBY GLENDALE PARK WHICH OFFERS BASEBALL DIAMONDS, ATHLETIC FIELDS, MULTIPURPOSE COURTS, AND PLAYGROUND AREAS. THIS SOLID BRICK HOME HAS BEEN WELL-CARED FOR BY THE ORIGINAL OWNERS OFFERING A BLEND OF MODERN COMFORT AND PRACTICALITY, IDEAL FOR THOSE ENTERING THE MARKET, INVESTORS, OR DOWNSIZERS. STEP INTO THIS BEAUTIFUL HOME AND BE GREETED BY A BRIGHT AND SPACIOUS INTERIOR, COMPLETE WITH A COZY FIREPLACE TO WARM YOU UP. THE WELCOMING ATMOSPHERE IS PERFECT FOR RELAXING AND ENJOYING THE COMPANY OF FRIENDS AND FAMILY. HIGHLIGHTS INCLUDE GOOD-SIZED BEDROOMS, WELL-APPOINTED TILED BATHROOMS, A LARGE EAT-IN KITCHEN WITH QUALITY APPLIANCES, AND A SPACIOUS YARD PERFECT FOR ENTERTAINING. NOT TO MENTION A PRIVATE PARKING PAD, A FULLY FINISHED BASEMENT WITH A CLUBROOM AND WET BAR, PLUS EXTRA ATTIC STORAGE SPACE! THIS HOUSE KEEPS ON GIVING AND IT WON'T LAST LONG. SEE IT BEFORE IT'S GONE! OPEN HOUSE EVERY DAY - CALL FOR TIMES!
Courtesy: Advance Realty Bel Air, Inc., 443-677-2763
View additional info$100,000 LIST PRICE SUGGESTED OPENING BID AT AUCTION. ****NO PRE BID**** AUCTION Friday, July 19, 2024 @ 11:00AM ON PREMISES. From front entrance enter to foyer. Coat closet. LR w/ ceiling fan. Dining area. Kitchen w/ exit to rear deck, ceiling fan, refrigerator, dishwasher, electric stove/oven, Built-in wall TV breakfast island. Vinyl floors. Upstairs to landing has pull down attic w/ flooring & full BA in hall. Primary BR #1 w/ ceiling fan & closet. Full BA. Linen closet. BR #2 w/ closet. BR #3 w/ closet. Lower level has full finished clubroom w/ French doors & exit to rear yard. Powder room. Additional separate room (can be used as office or 4 th BR). Utility room w/ Maytag Neptune Drying Center dryer, Maytag washer, & utility sink. Under steps Storage. Carrier furnace. ADT Security System. Central A/C. Electric heat pump. New electric hot water heater. Public water & sewer. Property is subject to a monthly HOA fee of $100.00 (includes water).
Courtesy: DRB Group Realty, LLC, (240) 457-9391
View additional info**OFFERING UP TO $12,500 IN CLOSING ASSISTANCE WITH USE OF PREFERRED LENDER AND TITLE** **OFFERING $10,000 FLEX CASH QUICK MOVE IN** The Bridgton is an open-concept townhome with modern finishes and an urban aesthetic! Enter the home through the main entryway or rear load 1-car garage, both of which lead into a spacious recreation room that can be converted into an enclosed bedroom or study and full bathroom. Ascending to the second level, you will discover the main living space comprised of a sunlit family room, a generously sized kitchen, and a dining room complete with a sliding glass door and rear deck access. With an oversized island and optional gourmet kitchen upgrade, this space is truly chef worthy. When it's time to relax, retreat to the primary suite, a private getaway that can be found on the third level of the townhome. Spacious by design, this suite offers large closets and a spa-like bathroom complete with a dual sink vanity, private water closet, and a seated shower. For added luxury, consider upgrading to a roman shower with dual shower heads. The laundry room is also located on the third level, conveniently accessible from the primary suite and secondary bedroom. Enjoy stunning views from the fourth floor loft deck, a private outdoor living area perfect for entertaining family, friends, and loved ones. The fourth floor is flexible by design, offering an optional secondary bedroom and full bathroom or second primary suite with open recreation or flex space. With countless opportunities to customize, the Bridgton has something for everyone. This property may qualify for the Brownfields Tax Credit. Which could result in up to a 70% reduction in annual city property taxes. See sales consultant for more information. *Photos may not be of actual home. Photos may be of similar home/floorplan if home is under construction or if this is a base price listing. How may I help you?Get property information, schedule a showing or find an agent |
|||||||||




