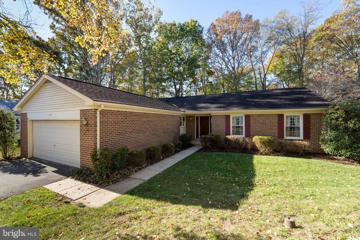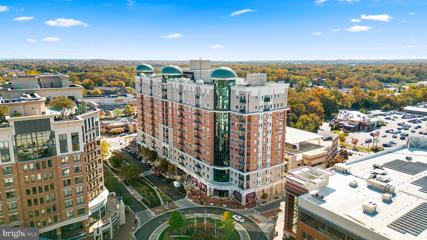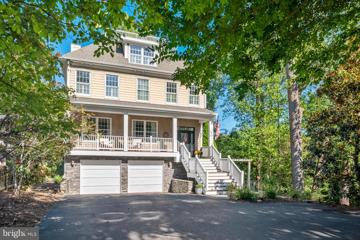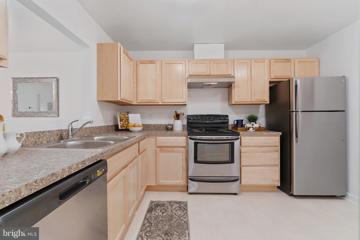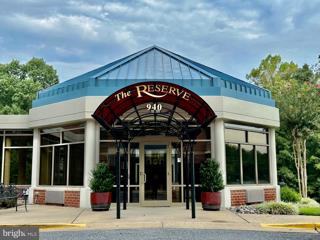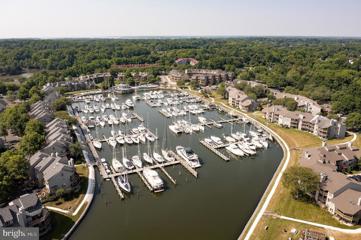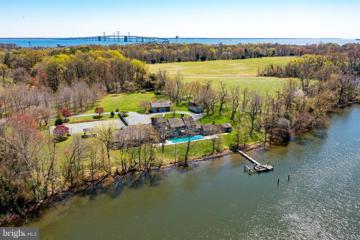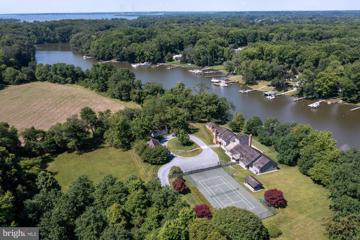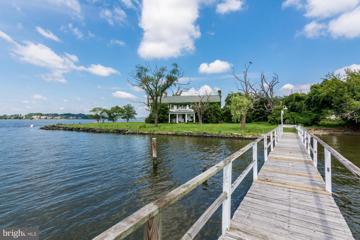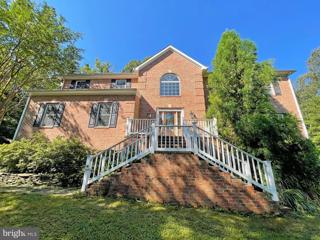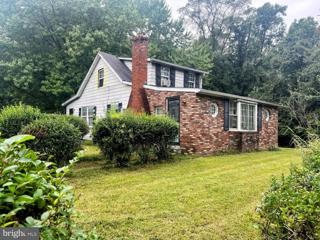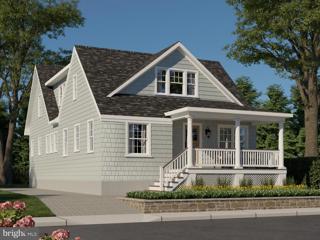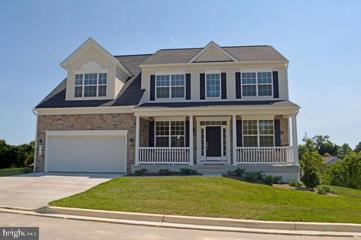|
|||||||||
|
|||||||||
Annapolis MD Real Estate & Homes for Sale114 Properties Found
101–114 of 114 properties displayed
Open House: Sunday, 4/21 1:00-3:00PM
Courtesy: Long & Foster Real Estate, Inc.
View additional infoNew Price!! Here is your chance to live in a beautifully maintained detached Rancher in Heritage Harbour! Welcome home to this perfectly situated home on the cul-de-sac overlooking the golf course. This home offers golf course views down the hill (No concerns with golf balls coming near your home). In winter you can see the water from the back deck. This home is one level living with the bonus of a walk out lower level perfect for a workshop, gym or man/lady cave. The main level has an owner's suite with a walk in closet and an en suite bath with updated vanity and a walk in shower. There are two more bedrooms and an updated hall bath with new vanity. All bedrooms are carpeted. The Living room, Dining room and hallway floors are herringbone designed wood flooring with an open floor plan for the Living Room area and the Dining Room. The kitchen is huge and has ceramic tile flooring in the kitchen, eating area and also in the laundry area. This country kitchen has ample space for a table and seating. The kitchen island creates more counter space for cooking and socializing. The bay window with padded seat brings in the morning sunshine and brightens up the room naturally. Wood cabinets offer lots of storage and counter space. The laundry is next to the eat in kitchen and access to the two-car garage is only a step away. An addition was made to this house increasing the square footage of the family room to the full depth of the house. The Family Room dimensions are 24.5 x 13.5, perfect for large gatherings. A deck, accessible from the living room, offers views of the golf course's 4th and 5th fairways. The two-car garage is extra-large and has plenty of room for both cars plus storage space. The back yard is private with trees and no houses or structures visible behind the home. An underground irrigation system allows you to water the lawn. Under the addition is a storage shed/area. Heritage Harbour Community is an over 55 community with many amenities including golf, tennis, pickle ball, indoor and outdoor pools, fishing piers and water access, billiards room, wood working shop, club house with dining room and a neighborhood shuttle. Open House: Saturday, 4/20 11:00-1:00PM
Courtesy: Berkshire Hathaway HomeServices PenFed Realty, (443) 372-7171
View additional infoWelcome to the GrandView, Annapolis's most sought after location, where luxury living meets convenience! Stunning, open floor plan with panoramic vista views offering southern exposure. This upscale unit has two bedroom suites with two full bathrooms and the only model to offer 2 walk in closets! #502 features 10 ft ceilings, hardwood floors, granite counter tops, private balcony, a spacious laundry room with full sized washer and dryer plus a walk in pantry. Open and inviting, with bedrooms on opposite sides of the unit, you will fall in love with the convenience of Grandview living! Grandview amenities include secured access, concierge, a rooftop pool, fitness center, club rooms, garage parking & a sky lounge with views to the Chesapeake Bay. Live and walk to the best of Annapolis Towne Centre offerings-Target, WholeFoods, shopping, and dining at your doorstep! Schedule your private tour today! $2,195,000924 Childs Point Road Annapolis, MD 21401
Courtesy: Long & Foster Real Estate, Inc.
View additional infoOPEN HOUSE SATURDAY APRIL 6 FROM 11:00 TO 1:00 PM. Fabulous waterfront property on desirable Childs Point Road provides the perfect setting for your new dream home. It is a bucolic drive past estate homes to this very special location, close to the mouth of Church Creek. The owners have built an incredible dock complex with room for several power and/or sailboats. The complex includes 2 jet ski lifts, a 10,000 lb boat lift, and two large slips -- one of which could accommodate a 60 ft yacht. The water depth is 8 ft MLW and itâs a 12-minute ride to the mouth of the South River (where it meets the Bay). It's also fun to poke around the creeks on the South River, or tie up at a local crab house that is literally a five-minute ride by boat. With 178 ft of waterfrontage on Church Creek, 924 Childs Point has had a perc test for a 3500+ SF home and engineering showing a waterside pool. Spend a day on the Chesapeake Bay and come home to your luxurious new home. Close to town but in a very serene and private setting, this property will be the basis for years of waterfront enjoyment. $2,995,000164 W Lake Drive Annapolis, MD 21403
Courtesy: Coldwell Banker Realty, (410) 263-8686
View additional infoFantastic transitional Waterfront home in Bay Ridge with private, deep water pier (5' -6' mlw) on Lake Ogleton. Elevated home with lovely path to pier and beach. Pier offers 10,000 lb boat lift, with two additional slips and room for more. Pier offers water and electricity. Beach is approximately 40' wide. Bay Ridge Open Space next door contributes to privacy and access to nature. There are so many opportunities for play on the ball field across from this home. This four-level home offers multiple spaces for living, entertaining, working and recreating - from the finished lower level walk-out all the way to the "widow's walk" roof-top deck overlooking the Chesapeake Bay. The two-car garage and expanded driveway offer ample parking space. The inviting IPE steps and front porch lead you to the Open floor plan with Brazilian hardwood floors, and a wall of windows opening to nature and water views. Large gourmet kitchen w/ granite countertops and updated cabinets. Elevated dining area and recently added home office. Fantastic primary suite has new carpet, a gas fireplace and killer views of nature and Lake Ogleton! The four upper level bedrooms are en-suite. Three propane-powered fireplaces in lower level, family great-room and primary suite! Bedroom-level laundry room. Outdoor entertaining includes: Fire pit, slate patio, and two Rooftop decks! Finished walk-out basement with garage access, bedroom and full bath, storage and new carpet. Whole-house generator. Bay Ridge is a highly sought after community with: a community pool, beaches, a marina, club house, playground and sports courts. Annual parades and events are a common occurrence. On-site security is a bonus! Residents enjoying the one-of-kind Chesapeake Bay views and boating on Lake Ogleton are a common sight. Fast access to all major commuting routes to DC, Baltimore and the Eastern Shore! ** Bay Ridge is a Special Tax Assessment District and the Community membership dues of $300 year are requested. Additional fees are required for pool and marina memberships.
Courtesy: Engel & Volkers Annapolis, (443) 292-6767
View additional infoNEW PRICE and, in addition, SELLER WILL PAY THE ONE TIME ASSOCIATION FEES AT SETTLEMENT ($2075 Heritage Harbour Recreation Fee and the $1000 Clipper Cay building fee). Discover your new home in Clipper Cay Condominiums, nestled within the exclusive 55+ community of Heritage Harbour. This meticulously renovated 2-bedroom, 2-bathroom condo offers an open floor plan, a private balcony, and many modern updates. Enjoy the convenience of walking to the Club House, where an array of enticing amenities await. Residents can indulge in various facilities, from indoor and outdoor pools to a state-of-the-art fitness center, access to a scenic golf course, tennis courts, and even a convenient bus service. It's time to experience the lifestyle you've always envisioned! Open House: Sunday, 4/21 12:00-2:00PM
Courtesy: Keller Williams Flagship of Maryland
View additional infoPRICE ADJUSTMENT for this move-in ready, sparkling, spacious, sunny and serene condo, you will not be disappointed. 2 bedroom +a BONUS ROOM and 2 bathrooms in an immense space of 2113 square feet. The Reserve at its best! Anchored in a desired Heritage Harbour active 55+ community offering a resort type of living. Endless amenities include a community room within the building, a clubhouse with a golf pro shop and Clubhouse dining, billiards room, fitness center, party room, pier/dock, (a passage way to the South River) bocce ball court, woodwork shop, transportation service, outside picnic area, tennis, golf with membership and the list keeps going⦠ONLY 2 UNITS ARE LOCATED ON THAT SIDE OF THE HALLWAY AND IN CLOSE PROXIMITY TO THE ELEVATOR , STAIRS, TRASH-SHOOT just steps away⦠This 2113 sf end unit (highly desired) is filled with light, and storage space galore. The Enclosed all season room with floor to ceiling windows brings nature inside and affords you the opportunity to enjoy wildlife like Deer, Fox, Bunnies and Birds of all kind. The bonus room could be used in many ways, a third bedroom, entertainment room , library or an office space. Recently replaced owners suite bathtub. Let your imagination guide you. A rare deeded garage space (#26) with 2 storage areas and just steps from the elevator, now that is a bonusâ¦Ideally located to shopping, health care providers and the Historic Annapolis as well as the Naval Academy. Easy access to Routes 50, 97 and 2. Come see this beauty and make an offer, you should love where you liveâ¦
Courtesy: Long & Foster Real Estate, Inc.
View additional infoLovely 2 bedroom 2 bath end unit overlooking the marina & onsite restaurant. Enjoy this attractive ground level condo with a large wrap-around patio located in luxury resort style community with a gated entrance and water views of the marina. An on-site restaurant for added enjoyment and convenience. A Pet friendly community with lots of walking paths available for the outdoor enthusiast. Side windows fill the condo with light and a wrap-around patio make this a great home for entertaining friends and family. Beautiful cherry hardwood floors, fireplace in living room, updated kitchen with island and table space . A sliding door to a large patio from primary bedroom to enjoy your morning coffee or tea. Community amenities include 2 pools, one waterside, 2 tennis courts, oyster shell walking paths along the shoreline with views of the Chesapeake Bay, Bay Bridge and canoe/kayak storage. A short drive to Annapolis City Dock, Historic District, restaurants, shopping and sight seeing.
Courtesy: Long & Foster Real Estate, Inc.
View additional infoAggressive price reduction of over $500,000. A wonderful property at a great price. Private gated residential waterfront retreat on over 25 acres suitable for horses or farming your favorite crops or organic gardening. About 5 acres used for residence and out buildings that creates a beautiful waterfront estate. Lovely custom home with over 7400 square feet of finished living space. 5 bedrooms, 6 1/2 baths, 2 kitchens, elevator and lovely water views from almost every room. 1300 feet of waterfront on Meredith Creek with private pier & bench to watch the waterfowl. Waterside swimming pool, large patios for entertaining and large screened porch. Tennis court with large pavilion for family and friends. See waterfront listing at residential listing site MDAA2057622
Courtesy: Long & Foster Real Estate, Inc.
View additional infoAggressive price reduction of over $500,000. A wonderful property at a great new price. Private gated waterfront estate sited on 25 acres featuring 1,361 feet of water frontage on Meredith Creek and private pier. Rare waterside in-ground pool, clay tennis court & covered pavilion. Unique custom designed home with over 7,400 square feet of finished space with generous room sizes, custom windows & doors, elevator, 2 kitchens for great entertaining and pool side parties. Serene peaceful setting surrounded by pastures & mature trees. Beautiful farmland to plant your favorite crop or try some organic gardening. Enjoy watching the waterfowl from a bench at your private pier overlooking the in-ground pool. A heated 6 car garage was converted into a large office and workshop. A large circular driveway with ample parking for guests and family. $2,600,000400 Ferry Point Road Annapolis, MD 21403
Courtesy: Synergy Realty
View additional infoPRICE IMPROVED!! Seller has obtained Approval to construct an on-site sewage disposal system. System to be installed by and at cost of buyer. See approval in online documents with approval to construct and approved septic site plan. Limited Home Addition has been granted with conditions set forth in documents and agreement that can be shared to interested parties. Don't miss your opportunity to build on one of the most scenic waterfront properties with magnificent views of the South River that was once the site of a part of Annapolis' ferry boat history, Boasting 1.15 acres and approximately 200' of frontage, property has existing pier (in need of repair or replacement). $999,9001801 Shore Drive Annapolis, MD 21401
Courtesy: Cummings & Co. Realtors, (410) 823-0033
View additional infoSpecious 3 Level Home located in Severn Grove Community sits on top of the ridge overlooking Saltworks Creek. The home offers total of 5000+ sqft of living space. Gourmet Kitchen with granite countertops, an island and custom tiles opens to a large family room with FP and sliding to a Huge Deck. Separate Dining Room. Hardwood Floors. Large Laundry Room of the Kitchen with an access to a garage. Master Suite includes walk-in closet, super bath and vaulted ceiling. Lower-Level Walkout offers 2 additional Rooms, Full Bathroom, Family/Game Room with a Fireplace and a Bar. 2 Zone HVAC System. Trailer Parking on the back of the house. House is equipped with a home generator. Quiet location within minutes to I-97, Shopping, Restaurants and Downtown Annapolis.
Courtesy: JPAR Maryland Living, (410) 260-0202
View additional infoBuyers unable to go thru with purchase, back on the market! Over 1 acre of land. New townhouses next to property. Starting price mid $500k Owner will only show house to serious buyers. Structures on property are "AS IS". Do not enter any of the structures on the property. Public water and sewer has been hooked up to the home. Please do not knock on the door. Material Facts: 1. It is taking the county/city well over 2 months for a decision on whether is can be subdivided. 2. Owner is not interested in contracts with feasibility studies $1,700,000400 Jefferson Street Annapolis, MD 21403
Courtesy: Coldwell Banker Realty, (410) 263-8686
View additional infoCustom coastal craftsman home is currently under construction in Eastport - Annapolis, Maryland. This home will feature a perfect blend of classic Eastport and luxury coastal craftsman design. Permitting is complete. This expansive 3600 +/- (approx. 850 unfinished) sq. foot home will offer 4 bedrooms and 3 baths with an open floor plan concept. Truly an entertainerâs dream with hardwood floors, high ceilings, impressive millwork and trim, walk-in closets, beautiful gourmet kitchen, large rooms with multiple dining and gathering areas, and a fully finished basement. The second level of the home offers three bedrooms including the ownerâs suite. The suite features a fireplace and master bath with dual vanity, frameless glass shower and soaking tub. The builder did not leave anything out, by placing an office or bedroom on the main level and washer and dryer on the second floor for convenience. The exterior of the home will include a charming front porch, back deck for hosting seasonal barbecues, and ample green space in the rear. A landscaping package is included, as well as 3 off-street parking spaces. Walkability to downtown Annapolis including premier restaurants, shopping, yacht clubs, water activities, and more... Take advantage of this rare opportunity to purchase Eastport new construction.
Courtesy: Long & Foster Real Estate, Inc.
View additional infoThis listing is for two lots due to one mound system approval. They are lot 228 that has 2.4 acres and lot 165 that has .65 acre, they total 3.05 wooded acres. TO BE BUILT NEW CONSTRUCTION. Beautiful lot Co- Marketed with Caruso Homes. This Model is the ----- OXFORD --- The Oxford plan is a single family floor plan starting at 2,530 sq. ft. with the capability of up to 3,965 sq. ft. and up to 5 bedrooms. Choose from hundreds of luxury options and finishes to design a home that is uniquely yours. All our popular features are available such as a gourmet kitchen, stone or modern fireplaces, in-law suite, California spa bath, and basements made for entertaining with theater room, wet bar and much more!â¯.⯠Water view if home is properly placed-- Buyer may choose any of Carusoâs models that will fit on the lot, prices will vary. Photos are provided by the Builder. Photos and tours may display optional features and upgrades that are not included in the price. Final sq footage are approx. and will be finalized with final options. Upgrade options and custom changes are at an additional cost. Pictures shown are of proposed models and do not reflect the final appearance of the house and yard settings. All prices are subject to change without notice. Purchase price varies by chosen elevations and options. Price shown includes the Base House Price, The Lot and the Estimated Lot Finishing Cost Only.
101–114 of 114 properties displayed
How may I help you?Get property information, schedule a showing or find an agent |
|||||||||




