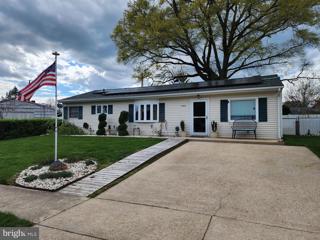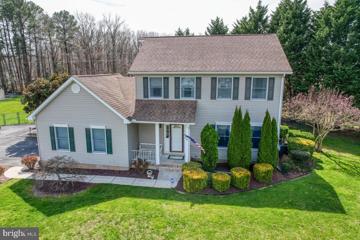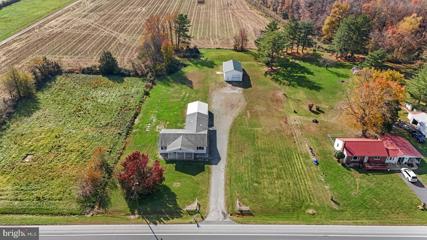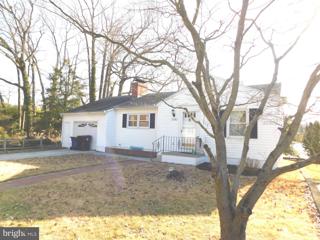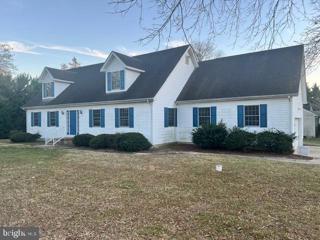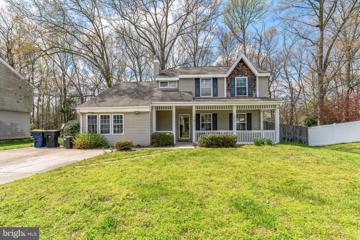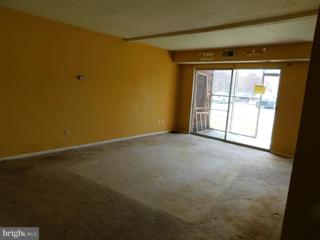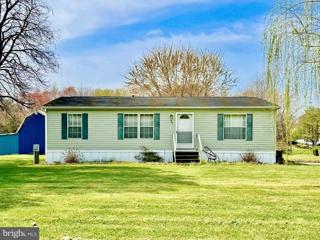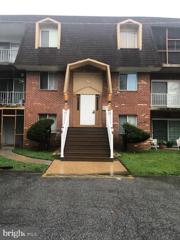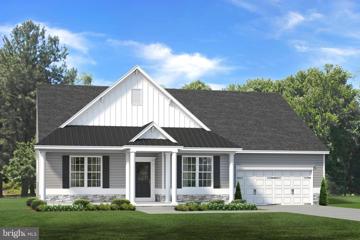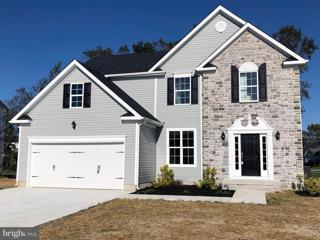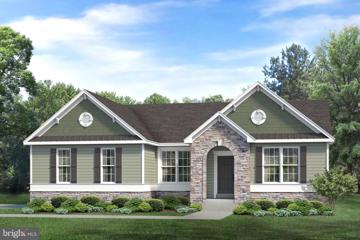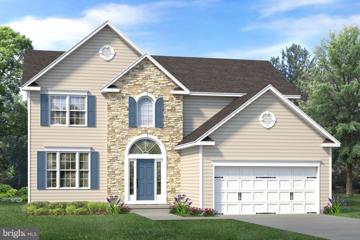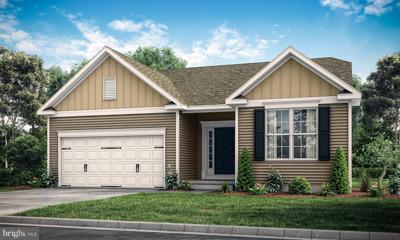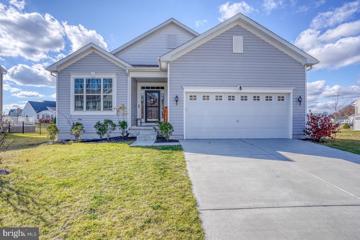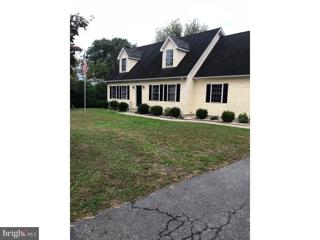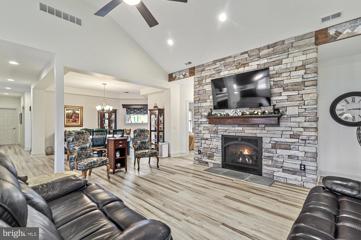|
|||||||||
|
|||||||||
Camden Wyo DE Real Estate & Homes for SaleWe were unable to find listings in Camden Wyo, DE
Showing Homes Nearby Camden Wyo, DE
Open House: Sunday, 5/19 12:00-1:30PM
Courtesy: Olson Realty, (302) 448-6000
View additional info5 BEDS 2 BATHS on just under 1 acre with a beautiful country setting. Come check out your new home today. 2 living rooms and 2 full baths. Invite your friends and family over for an extended stay. If you need living space this is the house for you. With a little love this house will be gorgeous again. Bring us an offer, lets make a deal. $415,000167 Rockville Drive Dover, DE 19901
Courtesy: BHHS Fox & Roach-Christiana, (302) 368-1621
View additional infoBack on the market. No fault of the seller. Hurry. Nestled in the prestigious Stonewater Creek Community, this two-story home exudes timeless charm and modern elegance. Situated on over half an acre, the property welcomes you with a long driveway leading to ample parking and a convenient garage. The interior boasts 4 bedrooms and 2.5 bathrooms, adorned with gorgeous hardwood floors that flow seamlessly from the formal living room to the spacious formal dining room. The heart of the home, the kitchen, showcases granite countertops, stainless steel appliances, a double sink, pantry, and a center islandâa culinary haven. The living room provides a cozy retreat, while the large fenced backyard beckons with a wood deck, perfect for entertaining. Upstairs, three generously sized secondary bedrooms share a full bathroom, ensuring comfort for all. The master bedroom impresses with a spacious walk-in closet and a full bathroom featuring a stall shower, soaking tub, and a double sink vanity. Discover the epitome of refined living in this captivating residence. MOTIVATED SELLER. This price is only available due to a relocation.
Courtesy: RE/MAX Horizons, (302) 678-4300
View additional infoBeautiful Ranch with all the upgrades done for you. This home has a renovated kitchen with solid counters, backsplash and stainless appliances. The bathroom has been remodeled as well. Separate dining room allows for a large table perfect for entertaining. Enter the home in the living room but relax in the oversized rear family room addition. The family room features a slider with access to the patio in the fenced rear yard complete with a shed. The home has had a new roof installed last year and was fitted with solar panels. The solar panels are to be owned by way of a transferrable loan to the new owners. Pride of ownership shows with this home. $425,000312 Springfield Way Dover, DE 19904
Courtesy: Burns & Ellis Realtors, (302) 674-4220
View additional info312 Springfield Drive is nestled in the heart of Hunters Point just minutes from DAFB, BayHealth and shopping. Step into the Foyer and you are greeted with hardwood floors that continue down the main hallway into the kitchen, family room and dining room. The formal living room has natural light flowing through the windows and is perfect for entertaining. The kitchen is centrally located with access to the formal dining room and offers plenty of storage and preparation space. There is a pantry and room for casual dining. The dining room offers space to gather and has crown molding and hardwood flooring. The family room overlooks the backyard and has a gas fireplace, hardwood flooring and a ceiling fan. There is a large Florida room off the back of the house that has ceramic tile flooring, natural light and a gas fireplace. The first floor is completed with the addition of a first floor bedroom with a private half bathroom. The second floor offers 3 bedrooms with a separate HVAC system. The large primary bedroom has a beautiful private bathroom with a jetted tub, double shower and extended vanity. The property is bordered by mature trees and a farm field. The backyard is fenced and offers endless possibilities. 312 Springfield offers you the space you need to live the way you deserve. $424,9002706 Hartly Road Hartly, DE 19953
Courtesy: RE/MAX Eagle Realty, (302) 273-1994
View additional infoCome discover this beautiful TOTALLY RENOVATED 4 Bedroom 2.5 bath home with a 2 car detached garage and a 1560 Sq ft outbuilding sitting on 1.8 acres!! Home features a huge eat in kitchen with all new stainless steel appliances with quartz counter tops and an 8 X 6 Pantry. Large master bedroom with walk-in closet and renovated bathroom. Separate dining room for formal parties, Livingroom 3 more spacious bedrooms, hall bath and laundry-room with half bath. Outside you have 2 full porches one on the front and one on the back where you can sit and enjoy your beautiful yard. There is a 2 car detached garage right off of the back porch and another 1560 Sq Ft garage with 13 Ft ceilings out back! New septic, New HVAC and more!!! This home has so much to offer. Make your appointment today because this one will not last long!! $319,900476 Fiddlers Green Dover, DE 19904
Courtesy: RE/MAX Horizons, (302) 678-4300
View additional infoPride of ownership is evident throughout this immaculate 4 bedroom, 2 bath home. This charming home has been meticulously maintained and features a split level layout with 3 bedrooms up and a bedroom and full bath downstairs. Kitchen has plenty of cabinet and counter space and is open to the dining and both living areas. The two bathrooms were refreshed within the past year with new fixtures, sink, lighting, and paint. Enjoy outdoor living from the screen porch or wood deck. The beautiful, fenced in back yard has mature shade trees and landscaping along with a 10x16 shed in the back corner. Roof, gutters, frond door, garage door, and concrete driveway were replaced in 2011. Leaf filter gutter guards installed in 2022. Tucked away on a quiet street that is close to both Dover and Camden. Homeowner has compiled a comprehensive list of home improvements done over the years. $475,000126 Lakeview Avenue Dover, DE 19901
Courtesy: Keller Williams Realty Central-Delaware, (302) 677-0020
View additional infoNew Price, New Look, New Year! Welcome to your waterfront oasis peacefully sitting on the serene setting on the banks of Moores Lake. This meticulously maintained and upgraded home is right on The Lake with unobstructed views, including it's very own bulkhead and is located at the end of a quiet dead end street boasting 3 bedrooms, 2 baths and located in the highly sought after Caesar Rodney School District. Walking into the foyer and stepping to the left you will find yourself in an expansive Living & Dining Room area complete with a brick fireplace, built-ins and beautifully refinished original hardwood flooring. Take a look through the huge picture window at your incredible lake view. The kitchen is to the left with an access door leading into the attached garage and yet another another built-in cabinet. At the other other end of the house you will find 2 large bedrooms, a full bath and tons of closet space for ample storage. Proceeding down the steps to the lower living level you will find an enormous Family Room with stone fireplace and insert, an office with wonderful built in cabinetry, a third bedroom, full bath and basement area. The rear of the home is exposed to the lake with multiple windows so you can enjoy the wildlife, a walkout leading to a wonderfully sculptured brick patio, lake front yard and of course The Lake. The home has been freshly painted, has a maintenance free exterior, newer double-hung replacement windows, well, new central air, electric hot water heater and roof. Cast your boat or kyak directly from your yard and enjoy the tranquility this waterfront home offers. Call to schedule your prIvate tour of this wonderful property today. $399,900243 Greenview Drive Dover, DE 19901
Courtesy: Elevated Real Estate Solutions, (302) 422-2619
View additional infoThis lovely Cape Cod sits on a corner lot, with a side entry garage. Includes 4 Bedrooms and 2.5 baths. Full unfinished basement too. Large kitchen with island and lots of cabinets. Laundry on the first floor with half bath. Backyard has so much potential, put in your own deck, patio, firepit or fence. $346,900110 Matthew Court Dover, DE 19904
Courtesy: Long & Foster Real Estate, Inc., (302) 351-5000
View additional infoWelcome to the much desired Heatherfield East Community. This Contemporary home is conveniently located in a Cul-De-Sac. It features brand new flooring and carpet through out the entire house. The heater and central air condition were also updated in 2023. The home features 3 spacious bedrooms and 1.5 baths. There is also a bonus room, a living room, and a separate dinning room The downstairs half bath has been completed renovated. The entire house has been freshly painted. The home is conveniently located near shopping and restaurants.
Courtesy: Patterson-Schwartz-Dover, 3026729400
View additional infoConveniently located 3 BR/2 BA ground floor condo. Screened patio, community pool. Walking distance to shopping and other conveniences. EMD to be 5% or $5000 whichever is greater. All offers are subject to OFAC clearance. This property is eligible under the First Look Initiative which expires after 30 full days on market. No investor offers until first look period expires. No offers regardless of buyer type will be negotiated within the first 7 days of listing. Property is being sold As Is and inspections are for informational purposes only. Due to condition - cash offers only. $199,00053 Beagle Club Road Felton, DE 19943
Courtesy: Welcome Home Realty, (302) 724-4310
View additional infoOne story living with NO HOA on 1.4 acres. This 3 bedroom 2 bath home with back deck is ready for new owners. Home being sold as is. Septic has been cleaned and passed inspection. Inspections for informational purposes only.
Courtesy: Keller Williams Realty Central-Delaware, (302) 677-0020
View additional infoInvestor Alert or Buyer looking for easy living lifestyle with no home Maintenance. This unit has been well maintained by owners. Unit has 2 Bedrooms and 1.5 Baths. Many Updates. Easy commuting and centrally located , close to shopping, and all that Dover has to offer. Schedule your tour today. Property Is being sold As Is Inspections are for buyers informational purposes only.
Courtesy: Compass, (302) 273-4998
View additional info***PROPOSED CONSTRUCTION*** Looking for first floor living that provides a little more space to move around? Then no need to look any further. With over 2,300 square feet, the Ocean View is first floor living at its finest. Upon entering the home, you are welcomed by a nice formal office with double 15 lite glass doors, that makes working from home a pleasure. Two large bedrooms across the hall share the a full bath. The spacious living area features a nice size great room, that is flanked by a chef's dream. The kitchen features a large island that overlooks the living space. It also features a large pantry, mini office and breakfast nook. The Ocean View is multifaceted with it's ability to also become a 2 story home with our to 5 bedrooms. Schedule your private tour of the Ocean View model today! Pictures are of a similar model and may feature upgrades not included in the standard model.
Courtesy: Compass, (302) 273-4998
View additional infoPROPOSED CONSTRUCTION! The Burlington is a sight to see. The beautifully crafted home was designed with growth in mind. This spacious home features a 2 story living room, 3 ample size bedrooms, with an optional 4th, and 2 and a half baths. With a large eat-in kitchen complete with an optional island, you will definitely appreciate the details, upgrades, and craftsmanship. The Burlington model offers it all with the quality of Ashburn you have come to expect and enjoy. Pictures are of similar model and may show features that are not included.
Courtesy: Compass, (302) 273-4998
View additional infoPROPOSED CONSTRUCTION. This open floor plan home is built to dazzle. As soon as arriving to this home, the entrance is welcoming with extended foyer that leads to a grand open living space that can add an eye catching fire place. The 9' ceilings enhance the already ample living space, providing grand stacked windows that ensure natural lighten is never in short supply. Granite counter tops act as the icing on the cake in this already loaded living space. NEW Homes at this price, with this build quality and upgrades hardly every come around, and are sure not to for awhile. Pictures are of similar model, and may include upgrades that are not standard.
Courtesy: Compass, (302) 273-4998
View additional infoThis Hampshire model features 4 bedrooms, 2 and a half bath and is a beautifully designed. What better way to relax than in your master suite, which has an amazing en-suite full sized bathroom with tub and shower! The Hampshire's main floor also boasts an eat-in kitchen with dramatic maple 42" cabinetry. Spacious 9 foot high ceilings make the open floor plan bright and welcoming. The great room is built for hosting or just relaxing and taking in your beautiful new home. Pictures are of similar home and may show options that are not included in base price.
Courtesy: Compass, (302) 273-4998
View additional info***PROPOSED CONSTRUCTION*** The beautiful Windsor is a home that provides options. Looking for a nice size rancher that provides a clean open floor plan with 3 bedrooms and 2 full bath, then the Windsor is your home. Looking for a 2 story home that offers up to 5 bedrooms and over 2,300 sq ft, then the Windsor is your house. Either way you slice it, the Windsor is a dynamic home that is sure to please. The kitchen over looks the living room to provide an open floor plan that ensures no one is left out. Pictures are of similar models.
Courtesy: RE/MAX Eagle Realty, (302) 273-1994
View additional infoDon't miss this well-kept, just like new home with a partially finished basement with a full bathroom. Built in 2021, you get an almost new home in a great neighborhood! Located in the highly sought-after Reserves at Chestnut Ridge, this home is conveniently located and move-in ready. It features a modern kitchen with an almost new stainless steel appliance package, a deck at the rear, a large basement with a rec room, and plenty of storage. A short drive from shopping, schools and the Dover AFB. Schedule your showing today. At this new price, it won't last long. $395,00019 W Lebanon Road Dover, DE 19901
Courtesy: Long & Foster Real Estate, Inc., (302) 351-5000
View additional infoWelcome to 19 W Lebanon Rd. You will truly enjoy the large over sized backyard this home has to offer. Summer BBQ's, entraining family and friends late into the evening. Great space to garden or just relax. This home offers 3 nice size bedrooms, 1.5 bathrooms. The kitchen features a nice window over looking the backyard. A wood burning fireplace in the living for those cold winter days and nights, a formal dining room and a den with sliding glass doors facing the front of the house (converted garage). The roof was replaced in 2020. Installation replaced in the attic, crawl space and den in 2023. New furnace in 2022, and the well was replaced in 2018. The property is being SOLD AS IS.. THE OWNER WILL NOT MAKE ANY REPAIRS. HOME INSPECTIONS ARE FOR INFORMATIONAL PURPOSES ONLY., Come , stop by and see your next home.
Courtesy: RE/MAX Horizons, (302) 678-4300
View additional infoDiscover this captivating two-story home in the desirable Fox Hall West community, featuring a main-level primary suite! Situated on a spacious 0.44-acre lot, this 4BR/2.5BA home spans over 3,500 sqft and showcases beautiful colonial architecture, mature landscaping, and a welcoming covered porch. Built-in 1998 and meticulously maintained by its original owner, the property offers hardwood floors, plenty of natural light, an elegant formal dining room, a traditional layout with an open flow, and a cozy living room complete with a fireplace, built-ins, and charming beadboard accents. The kitchen is designed for easy cooking and has wood cabinetry, ample countertops, a center island, wall oven combo, and a breakfast nook. The bright sunroom, with its sliding glass doors and crown molding, leads to a custom paver patio and is perfect for entertaining. The main-level primary suite features ample closet space and an en suite with a dual-sink vanity and soaking tub. Three additional large bedrooms with closets are suitable for guests or flexible-use spaces. Additional features include a three-car garage, a laundry area, attic storage, and proximity to Downtown Dover (3.4 miles), Dover AFB (12 miles), shopping, dining, and top-rated schools. Contact us for a tour today!
Courtesy: Coldwell Banker Premier - Lewes, (302) 645-2881
View additional infoNice 3/2 1/2 in community of Woodmill. New Roof in 2022 . New hardwood floors in 2019 in living and dining rooms, New stove and microwave 2019, Eat in kitchen has tile floor. New LVP flooring in the family room, New vanity in the powder room on the first floor. Gas fireplace in family room. Skylight in 11/2018, New furnace 2021 and HVAC in 7/2019. New windows in 2014 and 2 more in 2023. Upstairs are 3 bedrooms and 2 full baths. Both bathrooms have tile floors. All other flooring upstairs is laminate. There is new carpet on the stairs. There is a bonus room overlooking the family room. Downstairs has living room, dining room, eat in kitchen, family room, 1/2 bath with laundry room. Deck and fenced yard. Great home in established neighborhood.
Courtesy: Bryan Realty Group, (302) 734-4414
View additional infoMOTIVATED SELLERS!!!!! BRING OFFERS!!! Now is your chance to purchase a home with Equity and a Salt Water Pool!!! This spacious and unique Cape Cod features four bedrooms and three bathrooms, providing ample space for a growing family or hosting guests. The highlight of this property is the inground salt water pool, perfect for relaxing on hot summer days and enjoying outdoor entertainment. The home boasts a classic Cape Cod style with a charming exterior and a cozy interior. The main level features a large living room, a formal dining room, a large fully equipped kitchen, a bedroom and a large Big Room. Upstairs, you will find three additional bedrooms, including the main bedroom with sitting area and a two full bathrooms, ideal for accommodating family members or overnight guests. The backyard is a true oasis with a pavers leading to the stunning inground salt water pool. This low-maintenance pool offers a luxurious and refreshing retreat right in your own backyard. Overall, this large 4 bedroom 3 bath cape cod with inground salt water pool is the perfect blend of comfort, style, and relaxation, making it an ideal home for those seeking a peaceful and resort-like lifestyle. Home being Sold As Is Seller is a licensed Realtor in Delaware
Courtesy: Bryan Realty Group, (302) 734-4414
View additional infoPRICE REDUCTION...MOTIVATED SELLER. Discover the perfect blend of rural tranquility and city convenience in this exquisite second-floor condo. From the moment you step into this home you will be pleasantly surprised and intrigued by the size and unique floor plan. Nestled on a private, tree-lined lot with a captivating view of Puncheon Run, this residence provides a serene country atmosphere while remaining within Dover city limits. Discover the perfect blend of comfort and modern living in this stunning three-bedroom, two-bath condo that also features an office for added convenience. This updated home also boasts 9' ceilings and a versatile open floor plan, great for entertaining. The interior upgraded features, include Anderson tilt windows throughout, and LVP flooring in the great room, dining room, and owner's bedroom, replacing the carpet in 2019. The kitchen and foyer showcase new ceramic flooring installed in 2018. The kitchen received a contemporary touch with a Samsung 4-door refrigerator in 2022, a Whirlpool Dishwasher in 2019 and a Samsung Gas range with exhaust added in 2022. Kirchen counter tops are quartz and there is an ample sized lit pantry for all your needs. This home offers a host of more recent upgrades, including new wall to wall carpeting in the bedrooms and office, creating a cozy and stylish atmosphere. The large laundry room is equipped with a utility sink for added convenience and there is plenty of storage for all your needs and includes the addition of a new LG Washer and Dryer in 2021. Recessed lighting throughout the space enhances the overall ambiance. More noteworthy improvements include updated window treatments and custom valances in 2020, while the bathroom countertops were upgraded to quartz with new sinks and faucets in 2021. The great room and center of the home is adorned with a new masonry stone-floor to ceiling natural gas fireplace with wood mantel. This space also has a cathedral ceiling which elevates the look of the home. The owner's suite is its own sanctuary with a massive walk-in closet, and owners bath includes two separate sinks, walk in shower and a jacuzzi, perfect for relaxation. Stay comfortable with the new programmable thermostat, Pro T6 Honeywell, installed in 2020, The outdoor covered porch is accessible from three areas of the home including the owner's bedroom, great room and dining room. Take note of all the natural light flowing in from the covered porch. The interior has been freshly painted in 2024, covering the kitchen, great room, dining room, foyer, and hallway. The heating system was upgraded in 2019 to a Forced Hot Air Rheem with a Pro Tech Air Filter (changed in December 2022). Additionally, the Water Heater is an Electric Rheem 75 Gallon installed in 2019, and the Rheem A/C System was updated in 2018. The garage received upgrades with an epoxied floor in 2024, a new garage door opener (Chamberlain) in 2021, and the replacement of the garage door tension spring in 2023. Home also has a large attic space for more storage if needed. This condo not only provides a serene and comfortable living environment but also showcases a commitment to modernity and functionality. This home has been meticulously maintained and is truly an amazing find! Schedule your tour today. $309,500808 Ruth Way Dover, DE 19904
Courtesy: Century 21 Home Team Realty, (800) 447-7711
View additional infoWelcome to your new home nestled in the serene outskirts of Dover! This charming semi-detached residence boasts a modern design tailored for comfort and convenience. Step into the airy open-concept layout, where natural light dances freely across the spacious living area, seamlessly blending with the adjoining kitchen and dining spaces. Upstairs, discover three cozy bedrooms, including a tranquil master suite complete with its own ensuite bath for added privacy. With two additional bedrooms and another full bath, there's ample space for family, guests, or a home office. An attached single-car garage provides convenient storage while the quiet neighborhood ensures peaceful living. Don't miss this opportunity to call this welcoming abode yours, where modern comfort meets suburban tranquility. Open House: Sunday, 5/19 1:00-3:00PM
Courtesy: EXP Realty, LLC, (888) 543-4829
View additional infoOPEN HOUSE THIS SUNDAY MAY 19TH FROM 1 TO 3PM! Renovated on the inside and plenty of space outside! There's a two level deck out back and a large garage as well. This great home features 1 acre of land, a large deck on the backside of the home, a huge 2 car garage (large enough for 4 cars) and a home that offers 3 beds, 2 full baths and over 1600 sqft of living space. The interior offers fresh paint, new lvp flooring and new carpet. The kitchen counter tops are being resurfaced and a new tile backsplash is going in the kitchen. Close to Rt13 and Rt1 its perfect for anyone who needs to commute. Schedule to come see this great home today! How may I help you?Get property information, schedule a showing or find an agent |
|||||||||






